Industry - Interview

Interview with Principal Architect Jeff Pelletier, Founder of Board & Vellum from Seattle
Industry - Interview
by Meryem Aksoy
From LEGO bricks to cement & stone, from crayons to technical drawing pens. Some of us decide our career path after graduating from college, but some of us do not even expect to go to primary school. Jeff Pelletier is one of those who decided his dream job while he was a child. After graduating from the Cornell University architecture program in 2001, he moved to Seattle. He established Board & Vellum in 2011 after ten years of working in some of the leading architectural firms of the region. I asked Jeff Pelletier, Founder and Principal Architect of Board & Vellum, in order to learn more about his career, projects, team, and basics of architectural projects. Enjoy this interview.
Jeff, before talking about Board & Vellum, could you tell us about your educational background, career and architectural experience?
I earned a Bachelor of Architecture from Cornell University back in 2000, and then briefly worked at a large firm in New York City, focusing on corporate interiors. My life led me to Seattle in 2001 where I worked at a smaller boutique firm focusing on custom residential projects. After five years there, I transitioned to a larger Seattle company, GGLO, where I focused on high-rise residential and retail projects before going off on my own in 2011 to start Board & Vellum.
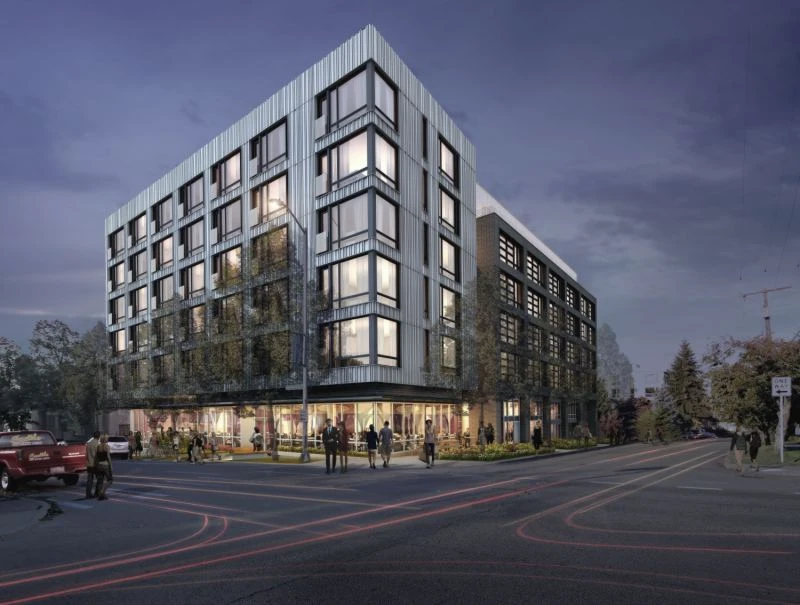
Hive 68th and Roosevelt
Why did you decide to pursue a career in architecture? What inspired you?
I have known since I was two years old that I wanted to be an architect (although at the time, my mother used to joke that I should be a furniture mover as I used to spend hours moving toy furniture around the little wood block houses I would build). I have always loved analyzing the spaces that I am in, and knew that a career in architecture was the right choice. I get inspiration from seemingly anything and take lots of notes and sketch things frequently. In particular, the gorgeous landscape of the Pacific Northwest gets me excited and I love creating beautiful outdoor rooms and spaces that embrace them.

Board and Vellum Office
How did you decide to establish your own firm? Could you tell us about Board & Vellum?
I had never really wanted my own firm, so probably no one was more surprised than I was when I realized I should go off on my own. I’ve always taken the path less traveled and I came to understand I would regret not trying my way of running a firm. Thankfully it worked out! Board & Vellum was founded in my attic and is now a 35-person integrated design firm that includes architecture, landscape architecture, interior design, and graphics and branding studios. Our projects are wonderfully varied, and we take great pride in creating gorgeous projects for clients that we love and treat the best we possibly can.
What are the advantages of being an Award-Winning architect?
Early on, we received a Residential Architect Design Award for Ada’s Technical Books and it has been wonderful to see our design work recognized since then. The awards that we are most proud of, however, are the ones that recognize the innovative workplace culture we are trying to create. We have a flat structure at our firm and a team of people here who absolutely love what they do. We have been recognized by Puget Sound Business Journal for four years in a row as one of the top 20 small businesses to work for in the state as well as one of the top 10 small businesses to work for by Seattle Business magazine for three consecutive years. By far, these sorts of awards are the ones that I am most proud of, as they speak to how we treat people and not just the things we create.
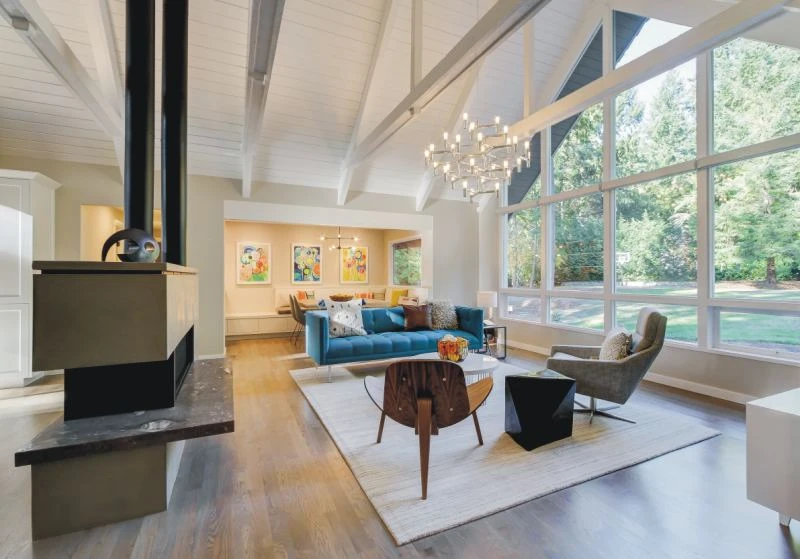
Woodinville Pivot Living Room
Which type of projects does Board & Vellum specialize in? What type of services do you offer your customers?
As an integrated design practice, our projects tend to be more holistic designs that include a variety of our services. We have teams focusing on custom residential projects of all sizes, multi-family residential and mixed-use projects, commercial offices, retail, restaurant and cafes, civic and site-design projects, graphics and branding, and large landscape and site design projects. We offer a wide variety of services across our integrated architecture, landscape architecture, interior design, and graphics and branding studios.
Could you tell us about your team?
I’m obviously biased, but I think we have the best team in the industry. With a flat structure comes a lot of responsibility to step up and not get lost in the crowd, and our whole team is dedicated to ensuring that our clients get outstanding client care. One of the side benefits of being recognized for treating your employees so well is that we attract some of the best and brightest designers in the industry.
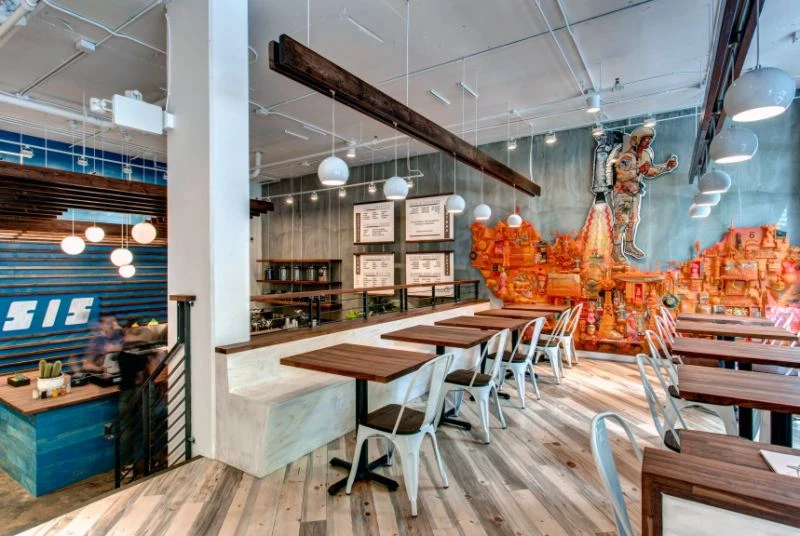
Oasis Tea Zone Capitol Hill
Where is the most popular location for new residential projects in Seattle?
The current Seattle market is so hot that any in-city location is desirable, as real estate is so hard to come by. That said, we have found that some of our great urban neighborhoods such as Capitol Hill, Ballard, Fremont, Wallingford, and Queen Anne are popular options for our clients.
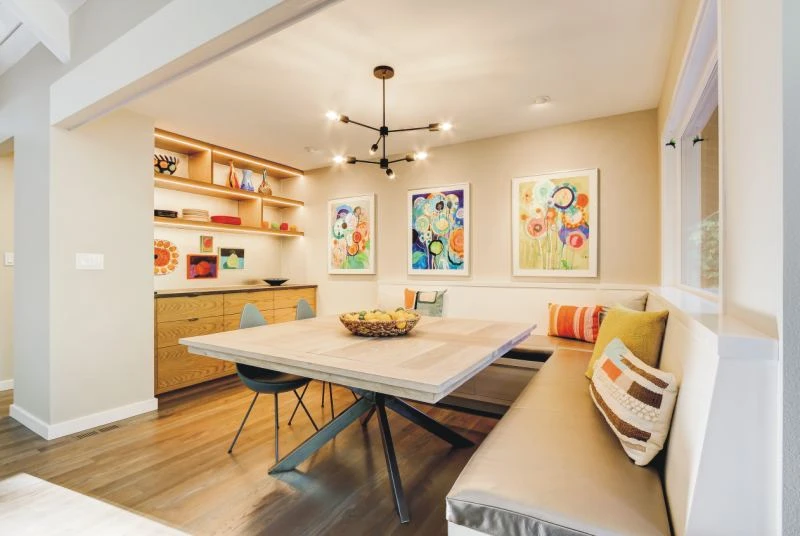
Woodinville Pivot Dining Room
Could you explain to us the full process of a residential project?
The full process of a residential project is grouped into clear phases with numerous checkpoints. We’ve found that diligently following the steps ensures the greatest success but there are far too many steps to list them all. In general, however, they consist of:
Pre-Design and As-built Measuring: In this phase, we measure and document any existing conditions, verify zoning and code requirements, and then set a project budget and scope.
Schematic Design: We work through initial concepts and develop them into one final concept culminating in a Schematic Pricing drawing and specification set.
Pricing / Bidding: In this phase (often concurrent with Schematic Design) we select a general contractor and obtain preliminary pricing to verify the scope of work suits the budget.
Design Development: We refine the schematic drawings and produce a permit set.
Construction Documents: We finalize the construction details and drawing set augmented with schedules and specifications.
Construction Observation: In this phase, we ensure that the project gets built per the drawings and specification, and draft additional details, as needed, to convey design intent. This is easily the most critical phase for us to be involved with as we act as insurance for the design.

Adas Technical Books and Cafe
Do you offer turnkey projects to abroad customer? At which steps should your client have to be next to you after the first moment of the project?
We offer full design services but don’t build our projects. We partner with a general contractor early on in the project and then work with them on budgeting and schedule to ensure a fully integrated team. We always like to meet with our clients in person before signing a contract to ensure we’re all a good fit to work together. We work with remote clients all of the time, however, so we are well versed in video conferencing and communicating effectively with people far away.
How many months does it take to complete an average residential project?
It can vary wildly based on scope, but a normal project can take 6-12 months for design and permitting and another 6-12 months for construction, depending on whether it is a remodel or new construction.

Adas Technical Books and Cafe
What are the most important factors that affect the project cost?
In Seattle, the cost is largely driven by the over-heated construction market. Labor is expensive right now. In addition, the layer of complexity and level of finishes can impact the cost significantly.
You have lots of completed and in-progress projects. Which one is your favorite? What was its story?
There really haven’t been any projects that I didn’t like! We currently have a new Passive House that is in design that I’m really passionate about. The clients are a couple who are moving back to Seattle after many years away and want a “forever” home that sits lightly on the lot and doesn’t impact the environment. The clients have differing aesthetics so finding common ground has been an exciting challenge.

Urban Yard at The Seattle Box
What would you recommend to customers who want to work with an architect to build their new home?
Ask lots of questions early on about the process and what to expect. It is a complicated and challenging project and it's critical to do each phase right. It isn’t as simple as just “drawing up some plans,” and understanding that is key.
In your opinion, what is the relation between Low Budget - Short Project Time - High Quality? Is it possible to combine all in one project?
Unfortunately, you really do only get two of the three. Frankly, the Seattle market is so crazy right now that you might only get one (high quality) at the moment. I’d always advocate for higher quality being the one aspect you want to keep and then deciding whether budget or time is critical to you.

Hive 68th and Roosevelt
What is the best advice you have received, and what advice would you give to young architects?
A client once told me that he wishes his former architect had been his advocate. That advice has been the cornerstone of who we are as a firm. We advocate for our clients and fight for them. It is why our work looks so different from project to project. We strive to get in our clients’ heads and think what they are thinking to understand them better. It was excellent advice and something I tell any young architect. Ego is a valuable tool, but it can get in the way of simply listening. Set your ego aside and listen.
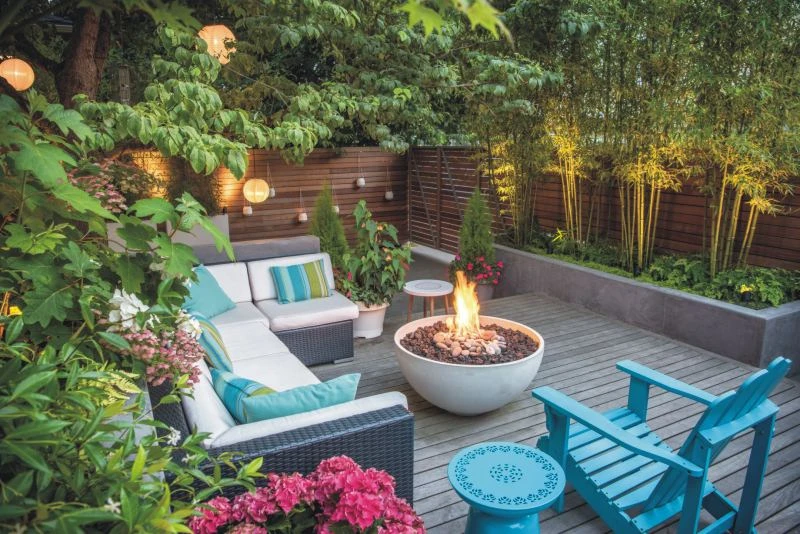
Urban Yard at The Seattle Box
What is coming up next for you?
This is an exciting time for the firm. All of our market segments have been continually expanding and we’re seeing more and more fully integrated projects that include architecture, landscape architecture, and interior design, which really excites us. There aren’t many firms of our size with all three disciplines, and it truly makes for a better project.
Anything you’d like to add that I haven’t asked?
I’ll add that a hot construction market can often scare off clients. Even when a project or market conditions are challenging, there’s always a great solution available and a good design professional can help you navigate the process with confidence.
Thank you Jeff.
For more information, please visit website of Board & Vellum
This interview was conducted in a Question-and-Answer format. The answers were checked for grammar and punctuation and published without any additional editing. Wednesday, August 15, 2018. All photos are the property of their respective owners.