Industry - Interview
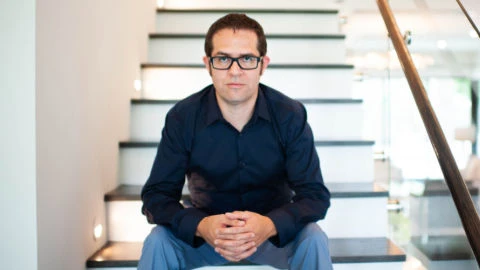
Interview with Principal Architect Javier Medina, Founder and President of Origin Architects from Houston
Industry - Interview
by Meryem Aksoy
After his graduation, he worked in different architecture and design firms and in addition to the architectural knowledge, he gained experience in managerial issues. In 2013, Javier Medina founded his own architectural firm Origin Architects in Spring, Texas. Since then, he has been creating architectural projects that realize the dreams of his clients, and these projects have been featuring in notable publications. I talked to Principal Architect Javier Medina, Founder and President of Origin Architects, about his architectural career and some of his projects.
Javier, why did you decide to pursue a career in architecture? What inspired you?
Architecture -as the main path I’ve taken in life- was a bi-product of being raised by Engineer and Artist parents. From early on, they instilled in me not just the Artistic esthetic, but also the ability to problem-solve and think logically.
As a young kid, I would spend countless hours playing with any kind of building blocks I could get my hands on. As I grew older, I loved "building" hide-outs & forts with my friends and assembling small do it yourself kits. As a young student, my interest gravitated towards multi-layered music, movies and graphic novels with complex city-scape backdrops.
Early signs of an evolution from art to architecture, I suppose began with intricate drawings I would do in my mother’s art class; where I would sketch out what I thought -as a small child- an actual factory would look like, with assembly lines, interlocking cogs, conveyor belts, etc.
As an older kid, I developed an interest in stop motion animation spending hours creating detailed city backgrounds out of molded clay. Eventually, as a teenager I took interest in photography, arranging different pictures and shapes forming collages giving them new meaning.
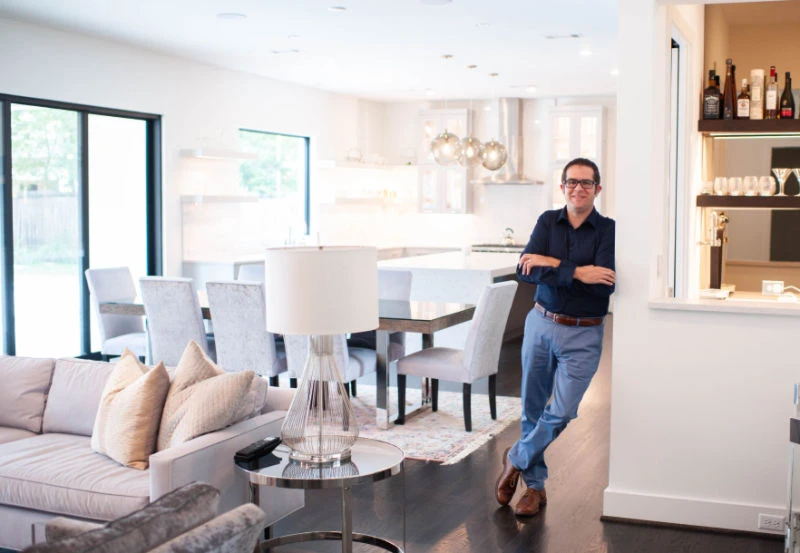
Javier Medina - Photo by Jessica Davis, Chasing Light Photography
Before talking about Origin Architects, could you tell us about your educational background and architectural experiences?
I got my Bachelor's in Architecture from the Anahuac University in Mexico City, and spent a year in an exchange program in the School of Architecture in Lafayette, Louisiana. It was there that I began to appreciate the conceptual side of Architecture.
Shortly after graduating in Mexico City, I participated in a postgraduate program between my University in Mexico, and The Madrid Polytechnic University, focusing in Construction management.
At the same time as I received the diploma from The Madrid Polytechnic University, I also completed my Thesis and professional exam becoming a licensed Architect in Mexico, where I designed and project-managed a handful of residential projects.
Shortly after, I moved to Houston, TX; and began working for an Engineering firm specializing in Geodesic dome design and construction. Soon after, I began working for a well-known Builder designing multiple plan prototypes for new communities. Including Narrow townhome developments as well as large homes.
In the effort of continued growth, I decided to get a Certification through the United States Green Building Council (USGBC) and became a LEED Green Associate, for which I have to renew my credentials through continuing education.
How did you decide to establish your own firm? Could you tell us about Origin Architects?
After spending a few years heavily involved designing various homes for a large Builder, I joined a Boutique Design Firm in Downtown Houston, specializing in custom residential Architecture, and townhome developments. During that time I learned to appreciate the various aspects of how a small Architecture firm operates, and my interest of someday opening my own practice was born.
After gaining substantial experience and passing my final Architectural Registration Examination Test I became a Licensed Architect. And was the sole Architect responsible for the design, development and construction administration of an experimental model home demonstration park in Spring, TX. -just north of Houston- where in a single year I designed 12 homes, the Mercantile building containing a Cooking School, a Radio Station, and a multi-purpose facility, as well as a Restaurant in the existing main office building.
Thanks to the relationships and friendships forged and additional experience gained, I was finally ready to open my own practice, much sooner than I had ever dreamt.
How could you define your architectural approach?
When I meet with our clients, my main goal is first to listen to what they say, then based on that initial conversation I have several questions I then ask them. Meetings are always different; some meetings are very much in depth, as some clients have very specific requests. Other meetings are more casual and conceptual, where clients give us full freedom and the project grows organically. Different couples have often jokingly said they admire our patience and ability to mediate and almost be a "de facto therapist" when conflicting ideas are being presented.
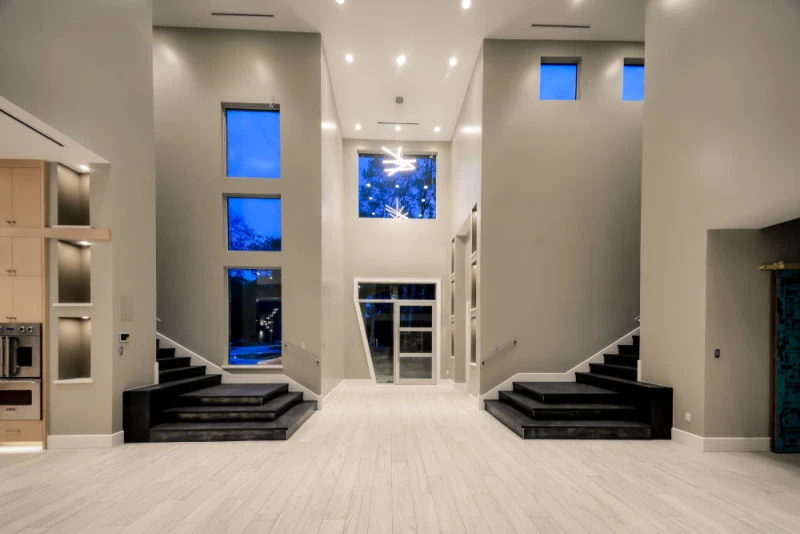
Javier Medina - Commons of Lake Houston - Photo by Keven Alvarado, KSTA Photography
How has the exposure to different Architectural cultures affected your architectural vision?
I’ve grown to truly appreciate all architectural styles, after growing up and studying architecture in Mexico City, living a year in Louisiana, with frequent visits to New Orleans. Likewise, my participation in the postgraduate program with the Madrid Polytechnic University, as well as spending several months traveling and exploring several European cities, broadened the admiration for these diverse architectural techniques & styles.
Although, as many architects, I have a great appreciation for contemporary architecture, at its core, many of our clients have a specific vision of their "dream home" and it's our job to guide them into fulfilling their vision. This is where the multi-cultural exposure truly comes into play. So when they select a specific style of classic architecture, we try to stay as true to it as possible, and avoid using "faux" embellishments as much as possible. And propose ideas to make the house feel like a tribute to the historical style, and not like a cheap copy.
What type of projects does Origin Architects specialize in? What type of services do you offer to your clients?
Our core project involvement is in New Residential Construction, as well as Remodeling and Renovation projects. We offer full Design Services, assistance with Permitting, and whenever possible, we prefer to remain involved during construction until completion.
Additionally, about 4 years ago, we broadened our services to include renovation and remodeling to existing residential and commercial structures. This latest decision has become one of the best decisions we’ve made, as most recently, we were able to help fellow Houstonians after the devastation of last years’ Hurricane Harvey.
Where is the most popular location for new residential projects in Houston? How could you describe the architectural culture of Houston?
This is a complicated question to answer, as every year the market changes.
To follow up on what I mentioned before, Harvey devastation was widespread making no socioeconomic distinction, hitting a broad range of communities throughout Houston resulting in, large-scale remodeling projects were everywhere. Likewise, we have some high profile remodel clients inside the loop such as Tanglewood, The Galleria area, Memorial, etc.
The architectural culture of Houston is very eclectic and ever-changing, I'm very happy to see that the trends are shifting away from the infamous "Mc Mansion" to more functional and contemporary styles. The form is following function more and more, and people are favoring thoughtful design instead of lavish mansions with rooms they will never visit.
That said, there are still several different pockets of specific design styles like highly restricted Beach Communities in Galveston, to areas that seem to be monitored by the "Mediterranean Police", but in general the opportunity for contemporary architecture in Houston is growing more and more every day.
Could you inform us about Sustainable Design? What does Sustainable Design mean? How do you make your design sustainable?
One of the first homes I designed as an independent Architect was designed to follow the LEED for Homes Guidelines with Gold Certification as our goal, this project is the perfect example to explain what Sustainable Design is. We used several basic as well as more complex techniques to complete this project.
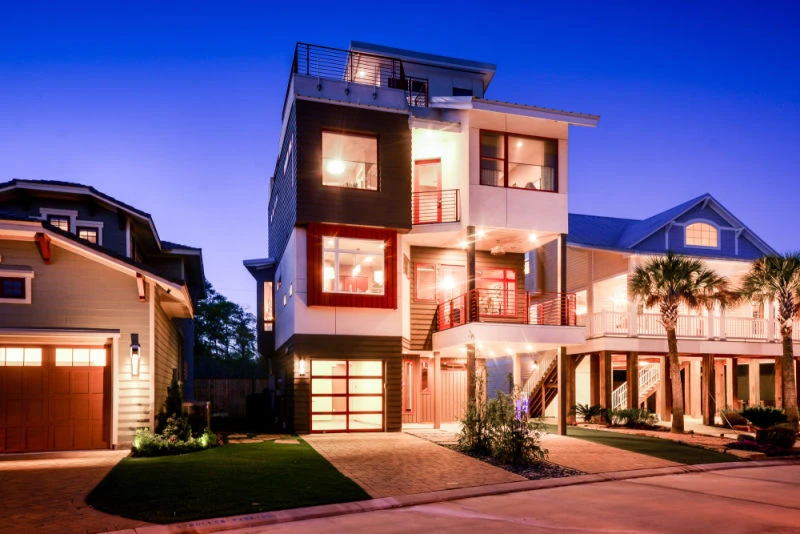
Javier Medina - Energy Efficient Townhome - Photo by Keven Alvarado, KSTA Photography
This project at its core had a very small footprint, only one garage, as well as an open carport with rain-through pavers. Instead of traditional landscaping, we used Xeriscaping, which is gardening that aims to eliminate the use of water. We also introduced flat roofs which were engineered for a rooftop garden, and added metal at the sloping roofs, which were to later be furnished with solar panels at the south facing façades. The metal roofs and green roofs would reduce or reflect the heat absorption to the home significantly.
The home was designed with thicker walls to be able to receive insulation, often-times foam insulation is preferred for energy saving, but in this case, we utilized an organic insulation which with high recycled content. Construction waste was regulated by utilizing a silt fence, and a dedicated trash container which was constantly monitored to ensure the material was not being unreasonably wasted. The concrete used had high recycled fly-ash content & the Lumber was certified by the Forest Stewardship Council.
Regarding the systems and fixtures, the home was fully automated and had energy rated appliances, as well as low water usage fixtures. As these homes tend to be sealed pretty tight, we had to ensure adequate outdoor air intake flow. The home included an electric car charger as well. These are only some of the practices we included in this home, but mentioning them all would take too much time.
Last but not least, I want to mention that sustainability goes hand in hand with the well-being of the inhabitants, from providing adequate sunlight, ventilation, as well as harmony in general. I feel sustainability is becoming part of modern architecture whether people feel they are ready for it or not.
What is your company’s culture like?
Our company culture is very casual; we consider every project as a collective group effort. The goal is for all of us involved to feel proud of what we’ve created. In addition to this, we also consider our clients as part of our team, as very often they are the ones that provide that magic touch which makes each of our projects unique to each other, and stand apart from our competition.
Is there anyone in your office you would like to make special mention of?
I’d like to talk about someone who I work very closely with, who I also consider to be an exceptional friend. David Mayo is Origin Architects' Design Manager, whom I've known for several years. I worked with him many years ago, on one of my first jobs in the Residential Architecture industry. After a few years of running my firm, I felt it was the right time for us to work together once more, so I gave him a call and after an hour-long discussion on the phone, he decided to take the jump into the unknown and join me. He and I coordinate our talents on most projects. Whenever I need feedback on something, we have informal meetings, bounce ideas off each other to make sure the solution we offer our clients not only "works", but is the best possible and solution.
Could you briefly explain to us the full process of a residential project?
Our processes are ever evolving; we don't quite follow traditional 'by the book' step by step. We do follow the traditional Pre-Design, Schematic, Design Development and Construction Document phases, but depending on the type of client we adjust our process to meet their expectations and needs.
Do you offer turnkey projects to abroad customer? At which steps should your client have to be next to you after the first moment of the project?
Although turnkey is a tricky word in our world, in general the answer is yes. Depending on clients' needs, we include basic consulting services like those of the Structural Engineer, Landscaping Architect, Interior Design, etc. Depending on the goal, we can also arrange for one of our preferred builders to be included from the beginning.
We do offer services to abroad clients, and clients located in different U.S. jurisdictions to ours, but in the end, we typically would need to coordinate with an Architect of record, or Engineer at the location especially if Construction Administration would be part of the Scope of Work.
How many months does it take to complete an average residential project?
Our average projects take a few months to complete, but if the more in-depth design is required we are open to arranging for as many design meetings as our clients need. The later would be the case when clients want a very specific design that requires several hours of design.
If additional consultation or construction administration is included in the Scope of Work, then our services extend for the duration of construction.
What are the most important factors that affect the project cost?
Primarily, the project size is what affects the cost the most. Complexity in the design, as well as our clients' finish selections are the least controllable factor in the early stages of our design. This is why asking those questions early on, and getting a realistic budget is crucial. Finally, having the builder be part of the process is key to a successful project.
You have lots of completed and in-progress projects. Could you tell us about them? Which one is your favorite? What was the story of this project?
I would like to talk about two projects which are my favorite ones:
Our most recent achievement is a major renovation we did in the Tanglewood area of Houston. This home was originally a traditional home, with a maze of hallways, and very dated design. The exterior had equally dated arched windows. We gave the home a more contemporary layout by entirely re-designed the entire first floor, and greatly renovating the second floor. In addition, we updated all the windows with clean-lined rectangular custom windows, updating its exterior to a more Transitional design.

Javier Medina - Tanglewood Renovation - Photo by Keven Alvarado, KSTA Photography
For this project we partnered with Lucinda Loya Interiors who initially introduced us to the homeowner as well as the rest of the team: Breck Powers of LBJ Construction,and engineers Karl Breckon and Scott Reece of BEC Engineers and Consultants, with whom we formed a great team in order for this home to be as successful of an endeavor as it was.
The other project, another one of our favorites, was an expansive new residence near Lake Houston, north of the city, which I designed for a vibrant couple and their two daughters. When they approached us, the first thing they told me was that they were tired of living in a large "Florida Style" Generic Mediterranean home. He really liked the Texas Hill Country style, and she -a design savvy hair stylist- really wanted a modern home. The result of these very different tastes was a contemporary home inspired on the Texas Hill-Country.
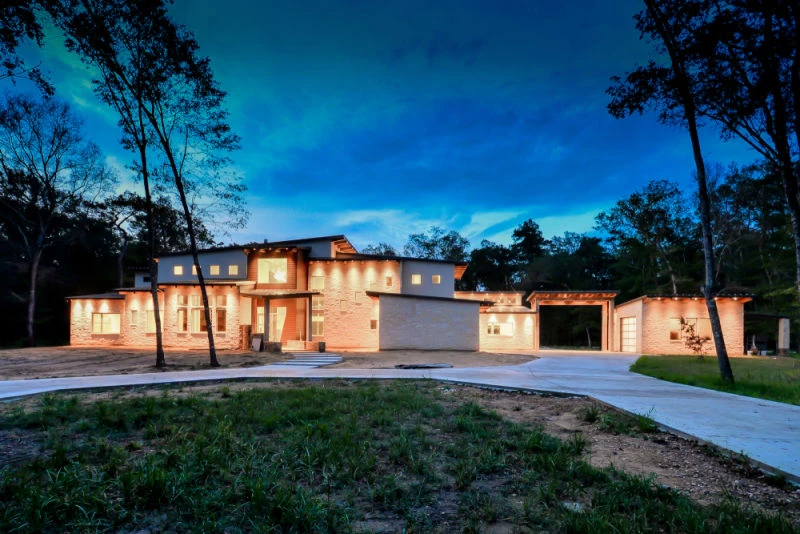
Javier Medina - Commons of Lake Houston - Photo by Keven Alvarado, KSTA Photography
What would you recommend to customers who want to work with an architect to build their new home?
Always have a budget in mind, and always tell your Architect what that budget is; if possible discuss with the family what you like about your existing home and what you would like to have in your new home. This is the core of the questions we ask our clients. Don’t think of the house you want to live in tomorrow, think of the house you will be occupying two years from now. For example, if you need a nursery right now, think that you will need a play-room instead, on the other hand, if you just got married, you may want to discuss having a nursery which you can later turn into a home-office.
In your opinion, what is the relation between Low Budget - Short Project Time - High Quality? Is it possible to combine all in one project?
As a short answer to this question, I can only borrow from the old cliché: "We offer 3 types of service: Low Budget, Quick Turn-Around, and High Quality…Please pick two".
Joking aside, after years of experience in this industry, I've realized that the only way to truly achieve all 3 would be through replication and standardized construction methods. However, in our world of true custom design, unusually quick turnaround can’t happen without something being sacrificed along the way: and typically its either quality, or by utilizing greater resources.
What is the best advice you have received, and what advice would you give to young architects?
The best advice I ever received was: "Take advantage of opportunities as they present themselves, and don't hesitate in taking action because they will be few and far between."
Some advice I would give young architects would be: Travel as much as you can, talk to as many people as possible, read as many books as you can, and be aware of all the Architecture that's out there in the world. When you are not sure what someone is talking about, don't be afraid to ask questions. Look for Architecture everywhere, be it good or bad. Sketch as much as you can, don’t over-rely on the computer; remember your brain thinks differently when you are drawing something by hand. And finally, I would echo the common phrase: "Listen more, and talk less".
How can our readers follow you and your projects?
We can be found in both Instagram (@origin.architects) as well as on Facebook (facebook.com/OriginArchitectsLLC). High-resolution pictures of our favorite projects can be found in Houzz (houzz.com/pro/originarchitects/origin-architects). And finally, you can find more about our company at originarchitects.com.
Have there been any recent achievements you would like mention?
We were very excited to hear that our Tanglewood project, mentioned earlier in this interview, was featured this year on the Modern Architecture and Design Society’s "2018 MA+DS Houston Modern Home Tour". This will be the second time one of our homes is featured on this prestigious Houston tour.

Houston Chronicle - Javier Medina, Diane Cowen - Photo by Jessica Davis, Chasing Light Photography
I was recently interviewed by Houston’s leading newspaper, The Houston Chronicle. The interview was done by Diane Cowen, Architecture and Home Design Writer of the Chronicle. She’s been the leading voice on local architecture news in Houston since 2000. It was a very informal and comfortable conversation we had alongside the Homeowner. Who I have to say was one of the best clients I've ever had. They ran the article in their Sunday printed edition
Can you tell us about the other home you had which was featured in last year’s Home Tour?
Last year was the first time we were contacted to be part of the "2017 MA+DS Houston Modern Home Tour". The home we presented was a unique home for the tour, as it was not "Modern" per se, but it was a home that most tour-goers really enjoyed visiting because they said it felt "warm" and "inviting". The interior of this home had an "industrial loft-like" interior, with many contemporary design featured. The home was LEED certified and followed many of the sustainable practices I mentioned earlier, including many reclaimed products.

Javier Medina - Oak Forest Project - Photo by Keven Alvarado, KSTA Photography
What is coming up next for you?
This year has been great for us, and it continues being so. As we have been in talks with investors from abroad who will be developing an exciting multi-home development near the Woodlands area -North of Houston-. We are also in talks regarding several other unique projects, including a couple utilizing shipping containers as well as some light commercial and office renovations.
We also met several interesting people while hosting our MA+DS featured home. We are currently in talks with a couple we met at the tour who have asked us to renovate and modernize their estate located in the Riveroaks area of Houston. Finally, we're already making plans for next year as we have another contemporary home being built in the Bellaire area of Houston, which should be ideal for the Modern Architecture and Design Society's great event. Now the pressure will be on the construction team to complete the project on time.
Finally, I want to thank you for reaching out to me, Meryem. These all have been great questions, it’s been great having the opportunity to talk about our work and dissecting the inner-workings of what we do and how we got here.
Thank you Javier for this enjoyable interview.
For more information, please visit the website of Origin Architects
This interview was conducted in a Question-and-Answer format. The answers were checked for grammar and punctuation and published without any additional editing. Thursday, October 18, 2018. All photos are the property of their respective owners.