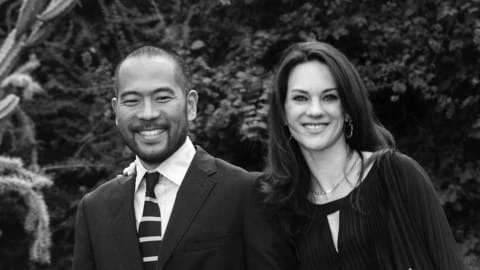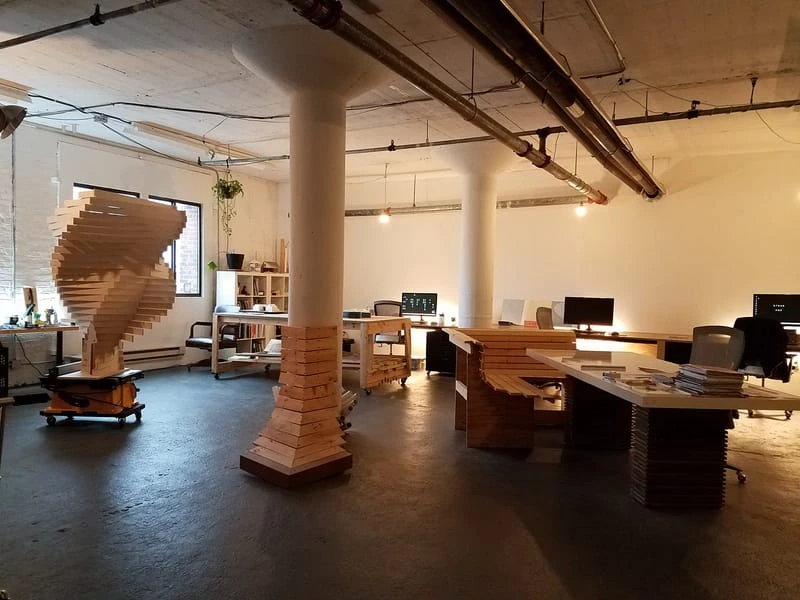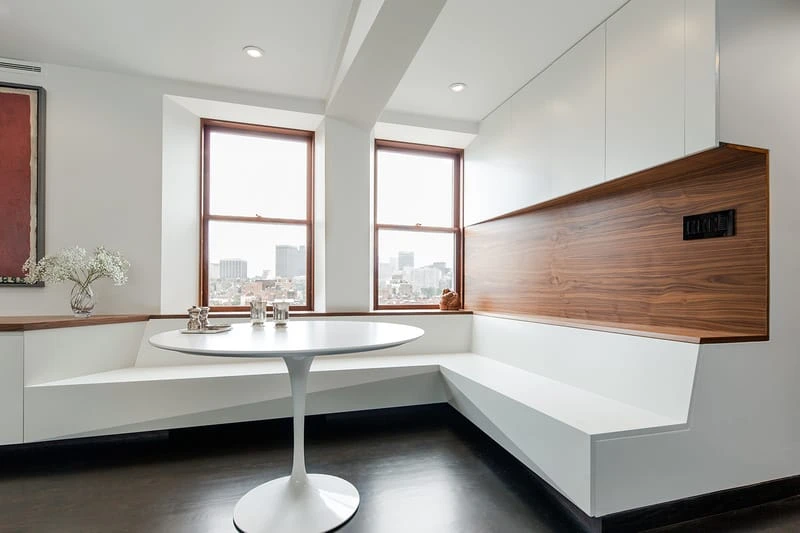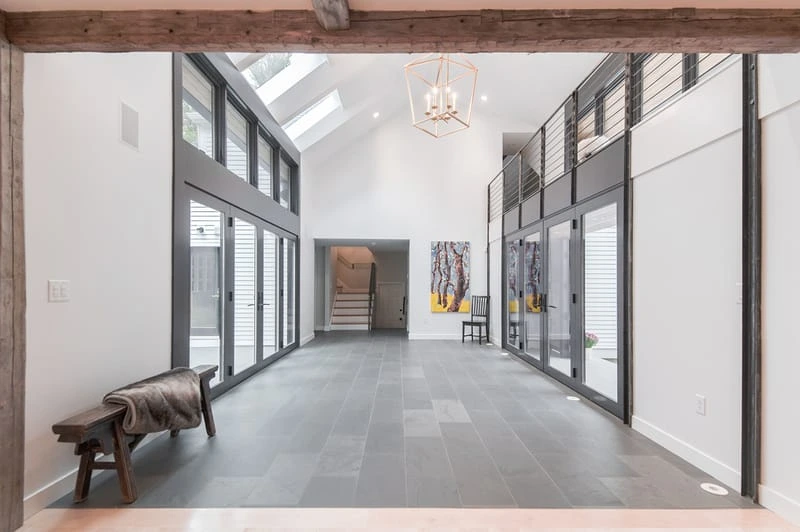Industry - Interview

Interview with Principal Architect Isamu Kanda, Co-Founder of I-Kanda Architects from Boston
Industry - Interview
by Meryem Aksoy
When the size of architectural projects are larger, architects can use their skills and experiences in many different points of the project. From this point of view, it is much more difficult for architects to demonstrate their talent in small-sized projects. Therefore, we love minimalist projects in a different way and we pay attention to every detail much more. Isamu Kanda reflects his architectural approach to the buildings he designed in minimalist style. After completing his architectural training at Cornell and Harvard universities, he worked in well-known architecture firms. Isamu, who has studied and worked in France, Italy, and Japan, decided to establish his own architectural firm with the experience he gained in this period. In 2012 he founded I-Kanda Architects with his wife and partner Marley. Since then, I-Kanda Architects has been developing high-end residential projects for their clients. I talked with Principal Architect Isamu Kanda, Co-Founder of I-Kanda Architects, about his career and his projects.
Isamu, before start talking about I-Kanda Architects, could you tell us about your educational background?
B.S. degree in Structural Engineering from Cornell University, Masters in Architecture degree from Harvard Graduate School of Design, where I met my wife and partner Marley.

I-Kanda Architects OFFICE - Photo by Matt Delphenich
A lot of your projects have been featured in notable magazines. What do you feel when you see your artworks in magazine pages?
The design process for our projects typically involves clients, needs, wants, challenges, site constraints - a long narrative of an organic process. It’s interesting to see an entire project distilled down to a frozen image. Apart from useful exposure, what we gain from seeing each publication is a reminder that for a successful project, the clarity of a concept should be evident in every single image.

Barn - Photo by Matt Delphenich
What is your signature on your projects? What are you paying attention to make your projects unique?
The construction of an idea. In a project, we strive for each element, from the overall massing down to a custom detail,to relate back to an underlying concept. Since every project is unique, every “solution” is a new exploration for us.

Penthouse - Photo by Steven Hien
What type of projects does I-Kanda Architects specialize in? What type of services do you offer to your clients?
The majority of our work is high-end residential projects.
Is it still important to make cardboard models for your projects? Or do you use digitalization in every stage now?
Absolutely. The constraints inherent in a given mode of representation are often advantageous, useful as tools in the early stages of design. For example, the unavoidable “low-res” definition of clumsy cardboard models often leads to the most exciting possibilities.

Cabin on a Rock - Photo by Matt Delphenich
Could you tell us about the CABIN ON A ROCK? What was the story of this project?
The 90sm cabin perches on a granite outcropping in the White Mountains of NH, cantilevering precariously over a steep drop-off with views across the valley through an 8m wide sliding glass window-wall.
Instead of leveling the granite ledge, the topography is embraced; the structure is lifted on 9 hand-poured concrete footings in order to tread lightly on the sloped site. All wood framing members were prefabricated before being delivered to site ready for assembly, thus reducing site disturbance.

Cabin on a Rock - Photo by Matt Delphenich
The cabin was initially conceived as a weekend getaway for 2. However, over the course of the design process, this grew into a family of 3, then 4. This required maximizing the footprint on a very limited buildable surface area.
The faceted geometry of the cabin reflects this evolution. It is shaped both by the specificities of its surroundings and occupants, making a lasting connection between what is there and what is to come.
How does it feel to see your finished project and accepting congratulations?
It is always gratifying to see a completed project appreciated by happy inhabitants.

Penthouse - Photo by Steven Hien
What would you recommend to customers who want to work with an architect to build their new home?
They should meet with as many prospects as needed before making a selection - it should be immediately evident when a future collaboration holds promise.
How can our readers follow you and your projects?
Instagram @ikandaarchitects

Bridge - Photo by Sangsuri Chun
What is coming up next for you?
Diversifying our portfolio. We are currently exploring housing typologies of varying sizes. We are always looking out for the next intriguing project on a challenging site.
Thank you Isamu for your time.
For more information, please click here to visit the website of I-Kanda Architects
This interview was conducted in a Question-and-Answer format. The answers were checked for grammar and punctuation and published without any additional editing. Thursday, March 21, 2019. All photos are the property of their respective owners.