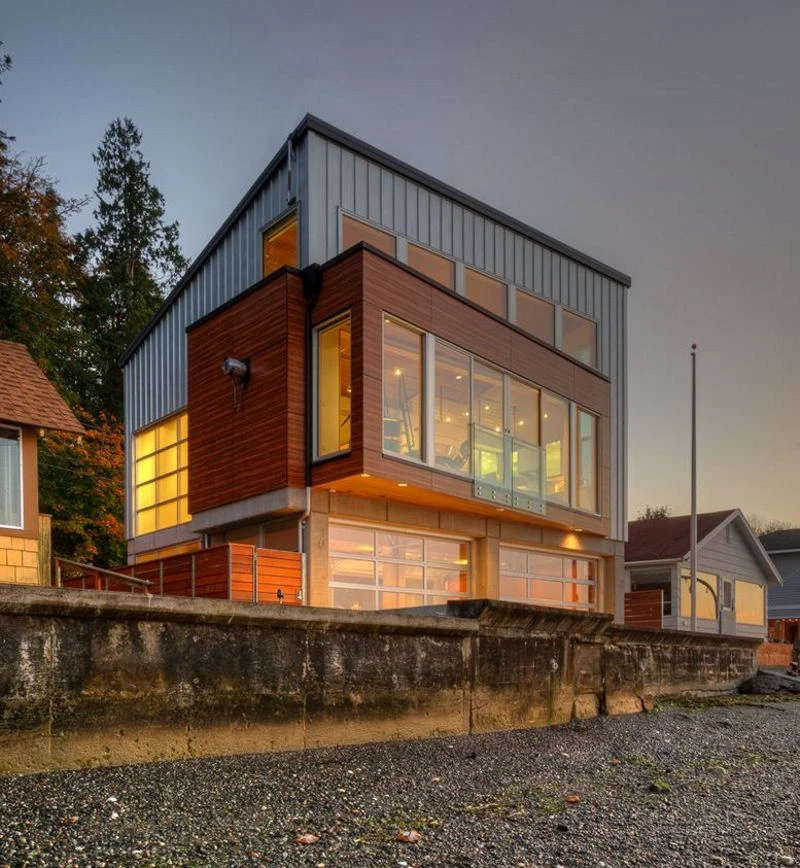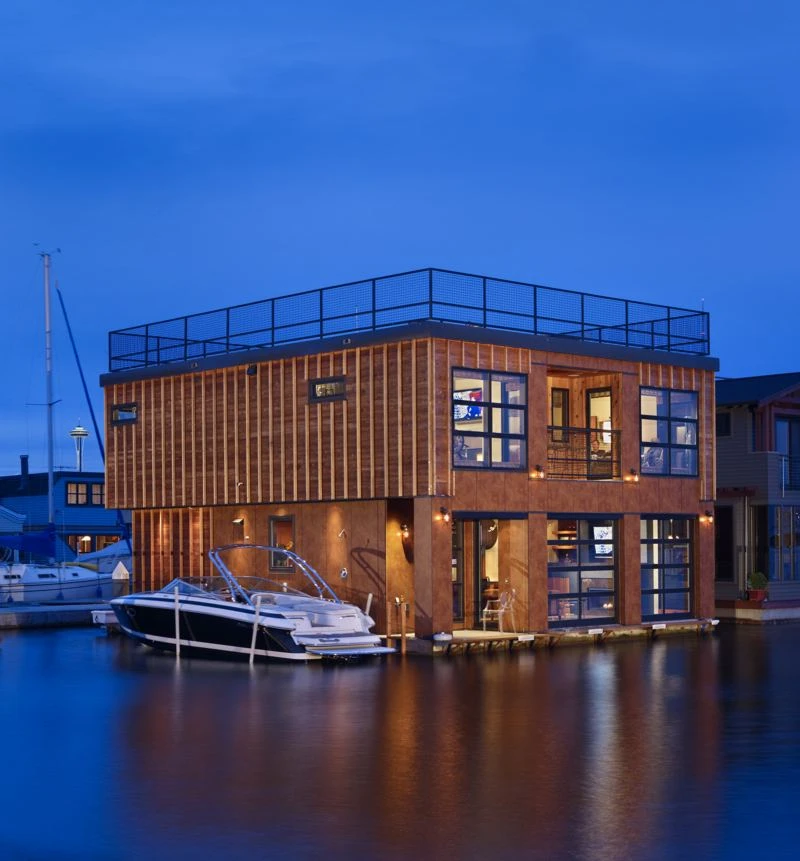Industry - Interview

Interview with Principal Architect Dan Nelson, Founder of Designs Northwest Architects from Seattle
Industry - Interview
by Meryem Aksoy
Dan Nelson decided to become an architect on a trip to Europe. After his graduation from Boston Architectural College and Columbia University, he began his architectural career in Massachusetts. In the early 1990’s, he decided to move back to the Pacific Northwest and he established Designs Northwest Architects in 1991 and he has been designing custom homes throughout the Pacific Northwest region for 27 years. I asked Dan Nelson, Founder and Principal Architect of Designs Northwest Architects, in order to learn more about his architectural career and basics of architectural projects. Enjoy this interview.

Saratoga
Dan, before talking about Designs Northwest Architects, could you tell us about your educational background, career and architectural experience?
Educational background:
I earned my first degree in Philosophy from Pacific Lutheran University in Tacoma, Washington. I then went on to earn a Bachelor of Architecture degree from the Boston Architectural College (BAC) in Boston, Massachusetts and a Masters in Architecture and Building Design from Columbia University in New York.
Career:
I was originally licensed to practice architecture in Massachusetts where I lived and worked for a few years after graduating from architecture school.
Upon moving to Washington State in 1991, I became a registered architect here and established Designs Northwest Architects.
Architectural experience:
My architectural school experience was unique in that all of the studio, engineering, and history/theory courses at Boston Architectural College were held at night. This gave me the opportunity to work in architectural offices during the day. There I learned how to put construction drawings together. After graduating from the BAC I wanted to spend more time focusing on design studies so I attended Columbia University graduating with a Masters degree in architecture and building design. Upon graduation from Columbia University, I worked for a small architectural office in Salem, MA called DeMarco -Jarek Architects. The firm focused on designing single-family custom homes and this experience got me going in that building type.
In the early nineties when my wife and I started our family, we decided to move back to the Pacific Northwest to be closer to our families. We built a home on Camano Island, Washington, which is approximately 60 miles north of Seattle. During this time I began working as an architect on Camano Island designing custom residences with about 80% being view and waterfront homes.

Camano Beach Drive House
Why did you decide to pursue a career in architecture? What inspired you?
My uncle Franny was an artist and contractor who built his career around designing and building custom homes. He was a big influence on me. I always enjoyed visiting his home and going to his studio where he would have architectural drawings on his drafting board and paintings on his easels.
I earned my first degree in the liberal arts but due to my uncle’s influence, I knew I always wanted to be an architect. During my Sophomore year at Pacific Lutheran University, I took a trip to Europe and found the architecture and the cities to be incredible. After that trip I decided to pursue architecture as a profession.
How did you decide to establish your own firm? Could you tell us about Designs Northwest Architects?
In the early 1990’s, a recession hit New England particularly hard so moving back to the Pacific Northwest became an attractive option. I had to make a decision to either move to Seattle and work for a larger firm or live in a smaller community, making the effort to establish my own business and design identity. I chose the latter, built a small home on Camano (which I still live in) and began working with a building designer. When I received my Washington State Architectural license in 1991, Designs Northwest Architects was established.
Over the past 25+ years, Designs Northwest Architects has grown to a staff of 12. We specialize in custom residential design for waterfront and view properties. Due to the location of many of the homes we design, we often encounter sites that are environmentally challenging (steep slopes, floodplains, earthquakes, and wildfires).
We recently moved into our own 6,000 sq. ft. building in downtown Stanwood. This section of Stanwood is in a floodplain, so like some of the homes we design, our building is flood-resistant.

Designs Northwest Architects new office building. 6,000 sq. ft. and flood-proof office building.
What are the advantages of being an award-winning architect? Could you tell us about your awards?
Every project I complete is designed to fit our clients’ needs and how they are going to live on the land. I love solving the problem of how people live. I don’t start a project with the intent to win an award. The architecture evolves out of solving that problem and I have been fortunate to be recognized by my peers for my work.
Merit Award - Cope Gillet Theatre
American Institute of Architects,
Northwest Washington Chapter, 2016
Citation Award - Camano Island Library
American Institute of Architects,
Northwest Washington Chapter, 2016
Citation Award - Kirtley Cole Corporate Office
American Institute of Architects,
Northwest Washington Chapter, 2016
Citation Award - Twin Lakes Landing
American Institute of Architects,
Northwest Washington Chapter, 2016
Merit Award - Brammer Chapel, Trinity Lutheran College
American Institute of Architects,
Northwest Washington Chapter, 2014
Merit Award - Saratoga Hill House
American Institute of Architects,
Northwest Washington Chapter, 2014
Merit Award - Possession Sound Remodel
American Institute of Architects,
Northwest Washington Chapter, 2014
Honor Award - Tsunami House
American Institute of Architects,
Northwest Washington Chapter, 2013
Citation Award - Ten Broeck Farm
American Institute of Architects,
Northwest Washington Chapter, 2013
Honorable Mention - Samish Island Residence
American Institute of Architects,
Northwest Washington Chapter, 2010
Citation Award - Lake Union Float Home
American Institute of Architects,
Northwest Washington Chapter, 2009
Merit Award - Everpark Sculpture Garden
American Institute of Architects,
Northwest Washington Chapter, 2004
Merit Award - Nonsuch Cottage
American Institute of Architects,
Northwest Washington Chapter, 2002
Citation Award - Camano Gateway Sculpture Garden
American Institute of Architects,
Northwest Washington Chapter, 2000
Citation Award - Anderson Residence
American Institute of Architects,
Northwest Washington Chapter, 2000
Award of Merit - Beach Drive Residence
American Institute of Architects,
Northwest Washington Chapter, 1999
Award of Merit - Monroe Residence
American Institute of Architects,
Northwest Washington Chapter, 1998
Citation Award - Stanwood Riverfront Park
American Institute of Architects,
Northwest Washington Chapter, 1996
Which type of projects does Designs Northwest Architects specialize in? What type of services do you offer to your customers?
Designs Northwest Architects specializes in custom waterfront and view residences with environmentally challenging conditions.
We offer architecture and master planning services.

Broeck Farm
Where is the most popular location for new residential projects in Seattle?
We have been designing custom homes throughout the Pacific Northwest region including Vashon Island, Bainbridge Island, Mercer Island and Camano Island but we are also seeing a rise in popularity of modern-style homes in the North Cascades.

Tsunami House
Could you explain to us the full process of a residential project?
I begin with a feasibility study to make sure I understand the parameters of the site. I check on the setbacks from the shoreline as well as side yard and street side setbacks. I will also make sure we understand where the septic system can be placed on the site.
Once I know the parameters I will then walk the site with the client, to understand how they envision living on the property. Then I will schedule a two to three hour conceptual design session where I will review the client’s living program and sketch conceptual floor plans and a site plan. I will draw to scale so the client will know the approximate square footage of the house. I can apply square foot values to the project to come up with an opinion of what the project could cost.
It takes about 4-6 months for us to design a house and about two months to get a building permit.
Once we have the required building permits it will take about 9 - 12 months to build the home.

Mazama House
How many months does it take to complete an average residential project?
It takes us approximately 6 months to design and permit a 3,000 sq. ft. project; 9 - 12 months for the project to be built.
What are the most important factors that affect the project cost?
How the house is structurally put together, the complexity of the site’s conditions and the finish materials used to build the house.
You have lots of completed and in-progress projects. Which one is your favorite? What was its story?
My projects are like children; it is almost impossible to choose a favorite. Each project has its own unique story. I find that projects that solve challenging environmental and site issues are very rewarding. Architecture is a response to solving these problems.
What would you recommend to customers who want to work with an architect to build their home?
I’ve noticed that our better projects have one element in common: clients who are very involved in the process with very strong ideas of what they want. I love for our clients to think about their site and how they want to live.

Lake Union Float Home
In your opinion, what is the relation between Low Budget - Short project Time - High Quality? Is it possible to combine all in one project?
I really don’t believe the three can be achieved in one project. It reminds me of one of my favorite sayings:
Pick any two but remember, you can’t have a third. Fast and cheap won’t be good, good and cheap won’t be fast, good and fast won’t be cheap.
What is the best advice you have received, and what advice would you give to young architects?
The best advice I received was to learn how to draw and put projects together. Thanks to working during the day and working towards my degree at night, I was able to achieve that.
The advice I would give to young architects is to seek out mentors who will give you the opportunity to do the work. Our office has an intern architect who has worked full-time for us for over a year. He is responsible for many projects of varying complexities and is a huge asset.
What is coming up next for Designs Northwest Architects?
I am so excited for what the future holds for Designs Northwest Architects. As I mentioned, we recently moved into our own building that we designed to be flood-proof. We have many new houses on the horizon including waterfront homes as well as homes that are designed using Firewise Principles. We have a mixed-use building in Kirkland, WA that is targeted LEED Platinum as well as a targeted LEED Platinum custom residence in Woodway, Washington.
Thank you Dan for this informative interview.
For more information, please visit website of Designs Northwest Architects
This interview was conducted in a Question-and-Answer format. The answers were checked for grammar and punctuation and published without any additional editing. Wednesday, August 8, 2018. All photos are the property of their respective owners.