Industry - Interview

Interview with Daniel J. Barnes, Founder of Mod Haus Group, about the Basics of Residential Construction
Industry - Interview
by Meryem Aksoy
Mod Haus Group was founded by Dan Barnes and Michele Williams in Phoenix, Arizona. Mod Haus started as a small home flipping company and a few years later they stepped into the field of residential construction due to the requests of their clients. Mod Haus focuses primarily on the urban Phoenix and Scottsdale Arizona lifestyle and now the Reno Nevada area. They know that listening to their clients and understanding their wishes is the secret to meet clients' demands and offer them a better house than they imagine. In order to learn more about the basics of residential construction, I asked Mod Haus Group founder Daniel J. Barnes.

Mod Haus Group
Daniel, before talking about Mod Haus, could you tell us about your educational background, career and architectural experience?
As one of the owner with Michele Williams, my background is in business development and start-ups. Michele Williams has her background in finance.
Why did you decide to pursue a career in architecture? What inspired you?
While Mod Haus is a design-build firm it is not either of our expertise. We hire the best in class in that field to execute our designs. Both Michele and I had much experience traveling over sea's and it was the use of modern in other areas plus a true love of the Mid-Century modern movement that developed our style.

Mod Haus Group
How did you decide to establish your own firm? Could you tell us about the Mod Haus?
Mod Haus started as a small home flipping company. Focusing on Mid-Century modern homes in mid-town Phoenix. The level of home kept increasing till we eventually did our first spec home. This sold long before we broke ground and it was only a matter of time before we had clients requesting us to build them a home. It took a few years before we said yes but finally, we did and the business model grew from flip, spec, to custom. Now our business consists of all 3.

Mod Haus Group
Which type of projects does Mod Haus specialize for? What type of services do you offer your customers?
We specialize in new builds in a particular genre. Mid-Century and West Coast modern are what we design best and execute best. We understand the details this type of home takes to execute at its best. Modern demands a different way of thinking, a different set of problem-solving skills than a lot of builders have. The issue is not the construction but more how it is executed. The same plans built by three different builders will lead to three different homes.
Could you tell us about your team?
The Mod Haus Group consists of many different divisions being a design-build firm. We have everyone in Mod haus that can handle all of those different categories of the build. Whether its Michele Williams (partner) handling the interior hard surface design of the project, or Craig Smith (partner) who runs the construction division. In total, we have 9 people in Mod haus. Each with their own special skills they bring to the table. We hire from both inside and outside the industry as we have found that sometimes this industry needs fresh eyes to create the best results but knowing all the building codes sometimes takes years of experience.

Mod Haus Group
Where is the most popular location for new residential projects in Phoenix, Arizona?
We have projects all over the valley but by far the demand for our work is heaviest in the central to midtown area. If you know Phoenix then think Arcadia, Arcadia lite, Madison district, and other areas of similar demographics. Otherwise, Scottsdale remains strong, and we always have the projects out in the outlying areas such as Queen Creek, Rio Verde, and Carefree.
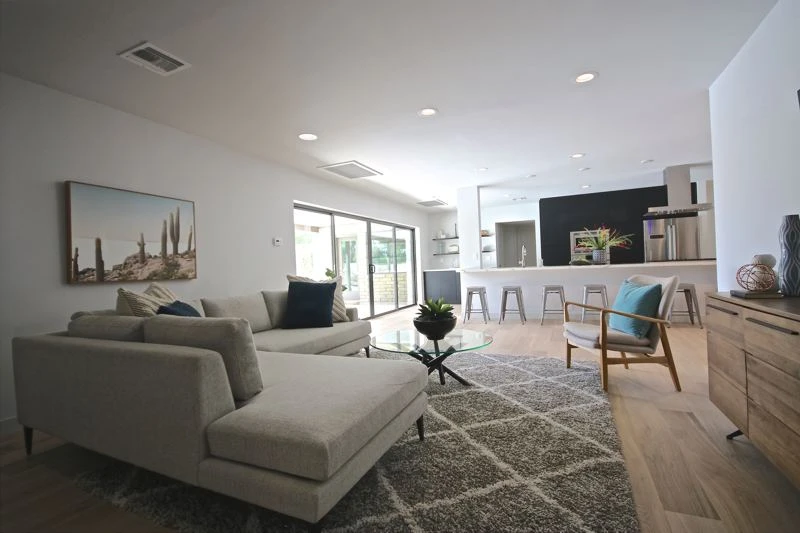
Mod Haus Group
Could you explain to us the full process of a residential project?
Design and Plans
It is always the most fun you will have till you open the door to the new home. This process has many meetings involving members of our team from many disciplines to help you through the process. Questions on how you want to live, reviews of your design tastes, and other details are discussed to create the perfect image of the haus you want. Budget is always a part of this conversation as most want it all but don’t want to pay for it all. Our job is to blend their dreams and their budget, to find ways to value engineer and to suggest options based on knowledge and experience. Nobody enjoys cutting from a project so it is always important to pay close attention at this stage.
Permits and Insurance
Prior to purchasing materials and commencing site work, you’ll need to obtain a permit from your local building department. The department will review your plans and may mandate certain changes to comply with code. Depending on your location and project, reviews may include fire, flood, traffic impact and more. A permit fee will also be required, which varies by jurisdiction and estimated construction cost.
You’ll want to obtain a copy of your contractor’s liability insurance naming you as an additionally insured. Your lender may also require you to obtain specialty insurance for the duration of construction.
Earth Work Site Preparation
Mod Haus now has your permit in hand, it’s time to break ground. Mod Haus will be excavating for foundations, laying down access roads if needed, trenching utilities, installing drain fields and septic systems, drilling wells, building retaining walls and installing temporary facilities such as power, light, water, and restrooms.
Mod Haus will be coordinating all of this work based on the plans developed previously. Unless you’re a heavy equipment operator, your interaction at this step will mostly be limited to taking pictures as the site stats to take shape.
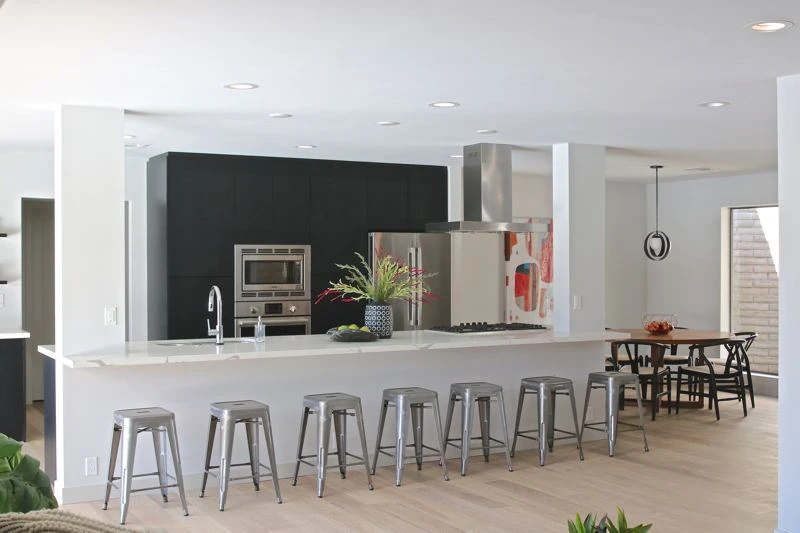
Mod Haus Group
Inspections
At this point, you probably just had your first experience with inspections without even realizing it. Once certain actions are completed, your contractor will call for an inspection of the applicable government organization, which is typically completed within 24 to 48 hours.
Foundation
The most common building foundations are made from concrete. Large foundations begin with a low visibility, steady preparation process, followed by a short, intense day of pouring. If you miss visiting the job site for a few days, you may unknowingly show up to a fully finished foundation!
To begin, workers will take wood or reusable form boards and create a “mold” for the fluid concrete. Mod Haus will also place rebar in these forms, a metal reinforcement that adds tensile strength to concrete’s inherent compression strength. At this point, Mod Haus will also include certain imbedded objects, such as anchor bolts or post base brackets. Your project will be subject to a rebar inspection during this time period.
Finally, you’ll have a concrete pour on a dry day with little or no chance of rain. Your concrete crew will schedule concrete delivery trucks, pump trucks (if necessary), and order any necessary rental equipment, such as concrete vibrators. Depending on the size of the foundation, the pour might take a few hours or as an entire day. One to three days after the pour, the crew will come back and begin “stripping” the forms from the concrete, leaving your finished foundation!
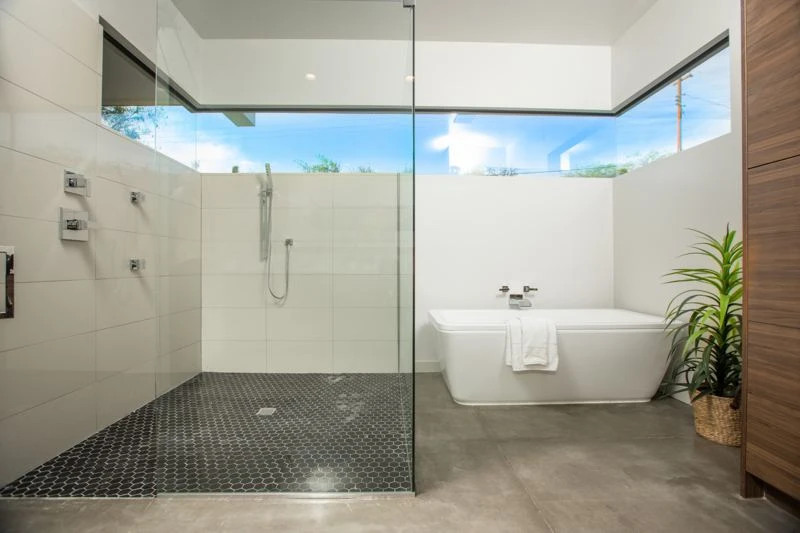
Mod Haus Group
Framing
No doubt you’ve driven by a building lot before and did a double take. Where did that house come from?! The house was probably in the framing stage, where the contractor begins to erect the skeleton of the house. There are four basic types you might see: stick framing, structurally insulated panels (SIPs), masonry or block buildings, and insulated concrete forms (ICFs). Stick framing, the most common technique, uses wooden or steel studs to literally build the house piece by piece, covering it with wooden sheeting to enclose it. It’s a fast, affordable technique, allowing most houses to be framed in two to four weeks. Advanced framing is when larger studs are spaced at wider intervals, typically 2x6 studs spaced at 24 inches. Its goal is to increase the thermal properties of the wall by replacing heat conducting studs with insulation.
Structurally insulated panels are prefabricated walls of foam insulation sandwiched between sheets of OSB. Common in high-efficiency homes, SIPs typically cost more than stick framing materials but are erected faster, saving labor, with a net result of being equal or slightly more expensive than stick framing. Locally, masonry structures are more common for commercial structures and include brick and concrete bricks (CMU). Finally, insulated concrete forms are another building technique favored by high-efficiency structures. When using ICFs, panels made of an insulating material are used to pour concrete walls for the height of the structure. The result is a highly insulated, airtight building, similar to those constructed with SIPs. It should be noted that each of these framing techniques refers to exterior walls. In most cases, stick framing will be used to build interior walls.
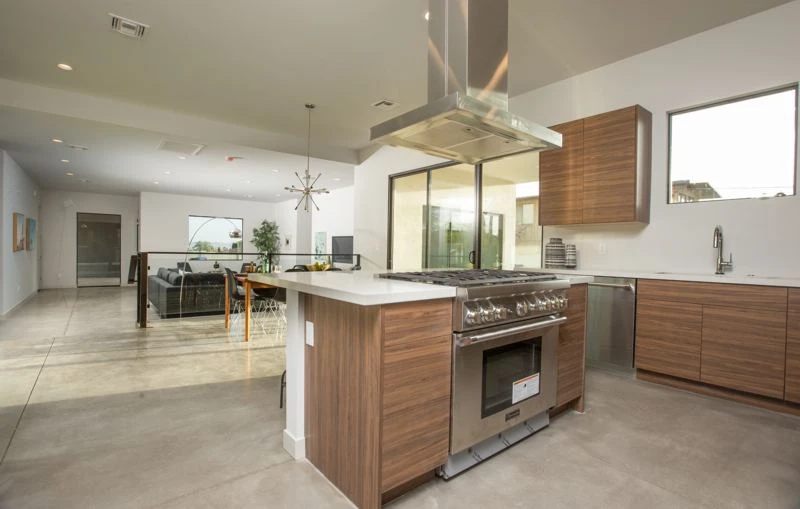
Mod Haus Group
Windows and Doors
The next step after framing is external windows and doors. There are five basic types of window frames: vinyl, fiberglass, wood, aluminum, and composite. Vinyl frames are the most common as they are affordable, low maintenance and offer good thermal properties (reducing heating bills). Fiberglass windows are similar to vinyl and can also be painted and shaped with more architectural freedom. Wood windows look great and can be painted or stained but require regular maintenance and are more expensive than vinyl. Aluminum windows’ strength grants them greater architectural flexibility and low maintenance, but the cost and thermal properties can also suffer. Composite windows are a combination of two frame materials, which vary by manufacturer. Manufacturers also provide coatings to glass that improve and optimize performance. Windows also come in different styles and operations, from the bay and double hung to casement and pictures windows.
Doors come in many of the same materials as windows, with the same benefits and drawbacks to each. Also customizable in doors are “lite kits,” which are the glass sections of your door. Typical options include full-lites (whole door glass), half-lites (half door glass) and divided-lites (which use smaller pieces to make up a pattern). Side-lites, the windows directly adjacent to a door, are also available. Doors often come pre-hung in the frame, allowing streamlined installation by the contractor.
Roofing and Siding
Roofing and Siding share many common characteristics. They both protect your home from the elements, affect heating and cooling, and even share many common materials. The most common roofing materials in the Northwest and their projected life spans are composition shingle (20 years to lifetime), wood shakes (20 to 25 years), and metal (20 years to lifetime). Other roofing materials can include tile, rubber tile, concrete tile, and torch-down or membrane roofs. Common siding materials include wood (shake, plank, board and batten), fiber cement (James Hardie or LP products which mimic wood), metal, stucco, or plaster, and brick. When choosing siding and roofing, aesthetic design is often the first factor to consider. A house in plaster and tile may remind people of an Italian Villa, while the same house in cedar shake roofing and horizontal plank siding would look right at home on a farm, so appearance usually takes precedence. Price is the other big factor and can vary not only by material but by the structure’s design as well. For example, metal roofing is fairly easy to install on a single peak rambler. On a house with a large number of peaks, however, the price begins to jump quickly as full metal sheets are cut to accommodate the various angles. Composition shingles and shakes don’t face that challenge.
While the different materials boast different strengths, the common factor is installation. Poor installation is simply begging for water damage, mold, rot, and warping. Part of this stretches back to the design phase. A large roof should shed water at evenly spaced points. If angles, peaks, and valleys force all that water into one or two spots, it’s much harder to control. Another key to installation is proper flashing. Flashing is typically metal (if exposed) or a synthetic (if hidden) and has the simple purpose of keeping water out of your house. When a window is installed, proper flashing is what keeps water from seeping into the house and behind the siding. It’s also used where roofing meets siding and around roofing protrusions such as vent pipes and chimneys. Lastly, it’s important to note that what’s under the siding and roofing is as important as what’s on top. For example, many builders are now looking at drainable house wraps and techniques, which allow water to exit when it does get under the siding.
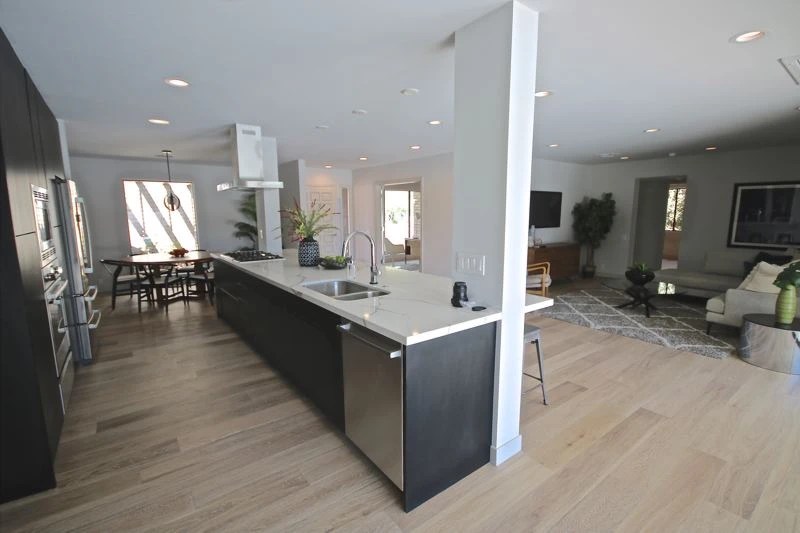
Mod Haus Group
Electrical and Mechanical
With our roof and siding offering good weather protection, we’re at a stage called “rough-in.” Our subcontractors (electrical, plumbing, HVAC) will be installing pipes, conduits, outlet boxes, and ducts, and will come back later in the project to install our fixtures, such as toilets and lights. The plumber should install first, followed by HVAC and then the electrician. Often there may be some overlap while they work simultaneously.
Insulation
Insulation serves two purposes in a home. In exterior walls, ceilings, and floors it offers thermal protection to lower heating and cooling costs. In interior walls, it aids in sound privacy (think bathrooms). Insulation is rated by R-Value, which reflects its effectiveness, with the higher the value, the better. The three most common types of insulation are blanket, loose-fill or blown-in, and sprayed foam. Blanket insulation is what most of us envision for insulation: rolls or batts of pink fiberglass tucked between studs. Blown-in insulation is made of loose fibers and commonly used for attics, and sometimes for walls. Sprayed foam is a product that is sprayed or injected into place between studs.

Mod Haus Group
Drywall
Most buildings use drywall to cover the interior walls. It’s affordable, looks good, and is sound dampening and fire resistant. It is composed of naturally occurring gypsum sandwiched between two sheets of paper and will be screwed to the wall with joints sealed, textured, and painted. Textures include orange peel (the common “speckled” look), smooth wall (a higher end finished), and knockdown, which produces a marbled look. Additional considerations are corner profiles (square or round) and window wraps (drywall on the inside of window casings).
Painting
Most of us are well acquainted with paint. In residential applications, the process will typically include one coat of primer and two coats of paint. In addition to color, you’ll choose a finishing sheen, which includes (from least sheen up) matte, eggshell, satin, semi-gloss and gloss. Higher sheens are more moisture resistant and easier to clean.
Flooring
The types of flooring available are nearly limitless, including carpet, finished concrete, tile, linoleum, marmoleum, vinyl, wood, laminate, and VCT. Each type comes in different sizes, styles and price ranges. The best way to narrow down your options is to visit a specialized flooring store with your plans and work with an experienced salesperson. Before you go in, consider your current floor. What do you like about it? What would you change?
Consider your usage. Cheap tile floors may crack if a heavy pot is dropped, some woods may scratch under traffic from kids or pets, and white carpet is nearly taboo for red wine drinkers. If you have allergies, remember that carpet can hold in allergens. Picking the appropriate flooring will insure that you’re pleased with it for years to come.
Trim
Interior trim includes base trim, crown molding and wainscot, and can change the entire look of a house. Trim is the “picture frame” for a room; deep hardwoods can create a rich atmosphere, glossy whites set up a bright traditional home, and so much more. Your contractor or supplier can help you navigate the multitude of trim profiles to find the one(s) that work for you. You’ll choose whether you want it painted (different colors) or stained (wood tones). Trim is available in bare wood, primed wood and primed MDF.
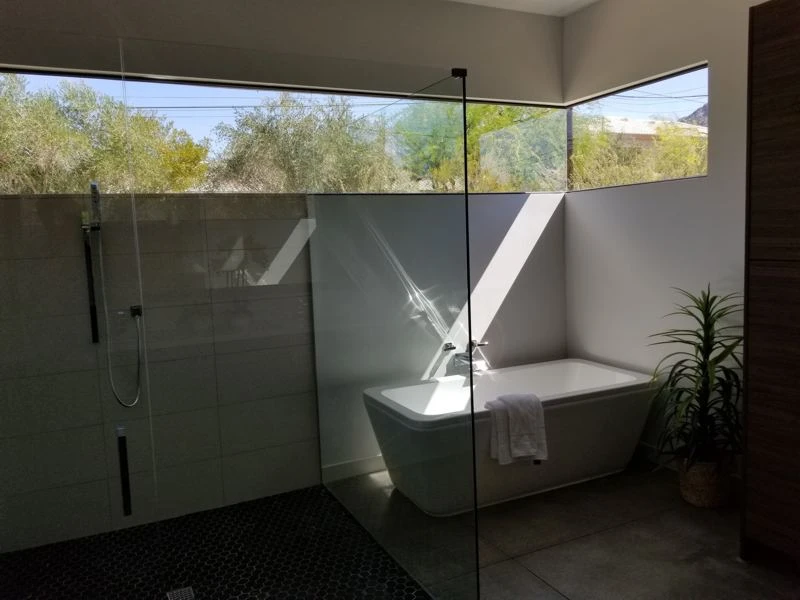
Mod Haus Group
Trim-Out
You may recall that our electrical and mechanical contractors “roughed-in” pipes, wires and ducts after we framed. Once we have our flooring and drywall in place, these contractors will come back and install all of the usable parts of these systems, including sinks, toilets, showers, outlets, light switches, fans, lights, registers and grilles. If you haven’t already picked these out, now is the time to do so.
Casework
Casework includes any cabinets, built-ins or other custom woodwork, typically related to storage. Kitchen and bathroom cabinets are the most common. Cabinets are available in a spectrum of price and customization. On the least expensive end are off the shelf solutions such as IKEA and big-box store brands. While there are often lots of options to choose from, what you see is what you get. These may fit awkwardly in certain spaces or require “filler” panels to bridge gaps. In the middle of the spectrum are various shades of customization where you can customize cabinets within different style lines and factory tolerances, often referred to as semi-custom. At the upper end in terms of customization, craftsmanship and price are fully-custom cabinets. Usually built by local craftsman, these can be tailored to include whatever style, material, storage options and design you like. If you have an odd shaped space, custom cabinets are best as they can come in virtually any size or shape.
You’ll also need to select a countertop. Countertop materials include laminate, wood, stainless steel, granite or marble, concrete, recycled glass, quartz and solid surface materials (which are often a type of heat treated plastic). Consider your use and style when selecting a product. Laminate is inexpensive and wears well. Stone products can usually take the heat of a dish straight from the oven, and butcher block wood tops can turn your entire kitchen into a prep surface and cutting board. Each material is available in a wide variety of styles and colors.
Quite fit it in your budget, consider using a tile product. Quarried from the same stone, the tile is often a cheaper alternative.
Exterior Painting
Your exterior paint is the outermost surface of your home and will take the worst that weather can offer. It’s your first layer of protection. After cleaning and prepping, the painter will mask off surfaces that may be accidentally painted. Next, one or two coats of primer will be added, unless the product is pre-primed. Finally, two coats of exterior paint should be applied.
In remodeling, the cleaning and surface preparation is extremely important. It’s also vital to kill any mold and mildew, which can actually sprout through the paint. Additionally, any paint before 1980 is assumed to contain lead. Overexposure to lead can lead to serious health problems, even through dust related health hazards after the project is completed. Washington State requires contractors working with lead to receive a special certification.
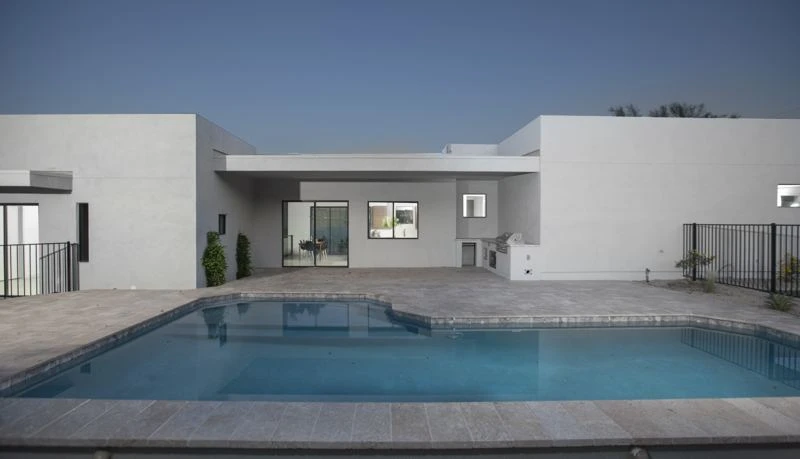
Mod Haus Group
Landscaping
The first step in landscaping is planning. This can be as simple as a hand drawn sketch with help from a DIY book or a detailed one by a landscape designer. Planning helps you control budget and layout and looks ahead at maintenance requirements and seasonal displays. Your landscaping can include grass, flower beds, hardscapes (walkways, patios), water features, usable spaces (gazebos, fire pits), trees, hedges, and more. You’re only limited by your imagination, climate and budget.
Punch list
The last thing to complete is a punch list, a To Do list for completion. You and your contractor will walk through the project and establish a single, comprehensive list of items that need to be completed or corrected in order to satisfy the terms of your contract. Items addressed include incorrect installation, damage, and poor craftsmanship. Once the items on this checklist are complete, you’ll be done! This process includes receiving the Operations and Maintenance Manuals (O&M’s) for equipment and specialty finishes, such as a touch-screen thermostat or hardwired theater system.
Tips for Success
Mod Haus has worked with clients on all different levels of construction and always find many of the same things. Be sure to find a contractor that is familiar with the type of construction you are doing. The same set of plans can get very different results handed off to different contractors. Make sure you have a very strong “relationship” with your contractor. What we mean by this is that you feel you communicate well together even in times of stress. The construction process is long and issues are possible that must be worked through. These can vary from inaccuracy in plans to material issues in the actual construction. Be prepared to have these conversations, here solutions and or suggestions, and act on them.
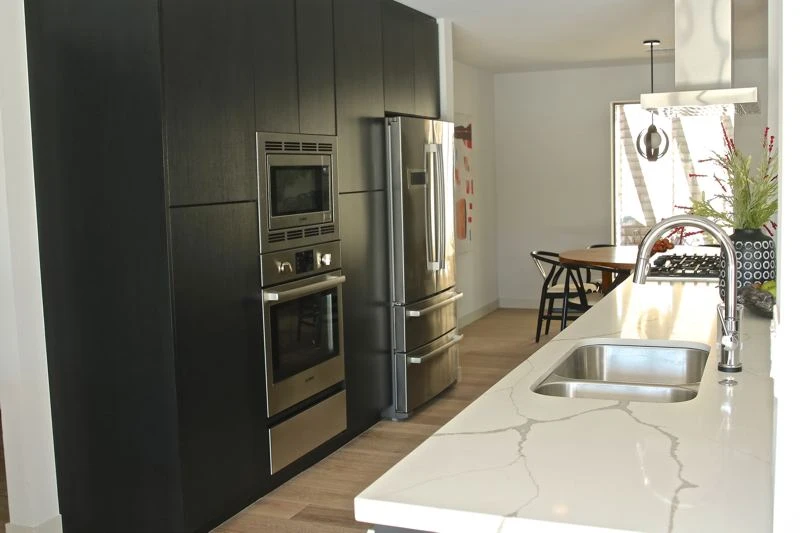
Mod Haus Group
Do you offer turnkey projects to abroad customer? At which steps should your client have to be next to you after the first moment of the project?
We have many clients who may only fly out once or twice during the process and while we do have spec homes which would be that “turnkey” it is not hard in today's world to manage much of it through video conferences, email, and other forms of modern communication. Most often these clients will want to meet us at the very front because it is a big step and then maybe during one or two milestone events. Events in the project that are hard to turn back from but I can say that we have had clients meet and then they won’t see us or their haus again till they are moving in.
How many months does it take to complete an average residential project?
In today's market, you can expect it to take 9-16 months depending on the scale of the project, how quickly it moves through the design phase, and if any changes are made along the way.

Mod Haus Group
What are the most important factors that affect the project cost?
It is all driven by knowledge of the product. The actual construction of the haus to what we call “dry-in” is a number that is well controlled. The number that can move is in all the details, the finishes...Our team works very hard at the front end to call out all of these items in such detail that when that first dirt moves you know exactly what you are spending and barring a “change order” by the client you can count on those numbers holding tight.

Mod Haus Group
You have lots of completed and in-progress projects. Which one is your favorite? What was its story?
This is a tough question. We only do projects we love and this means that each becomes in a way our favorite. But yes I known this is not the answer you are looking. We have one project that really made our mark and embodied everything that Mod Haus is. Use of materials, use of light and windows all came to play to create a great space for its young working professional occupant. (pictures attached)
What would you recommend to customers who want to work with an architect to build their new home?
Understand your design language and then work with an architect that does as well. All of them can create something amazing but one who does “modern” in our case will approach problems differently than one who specializes in farmhouses. This also goes for the build side. The same plans will look different depending on the builder selected and how they view the “problem” on the paper in front of them.
In your opinion, what is the relation between Low Budget - Short Project Time - High Quality? Is it possible to combine all in one project?
The big 3. It is always all of those that come up but as we always tell everyone. Pick 2
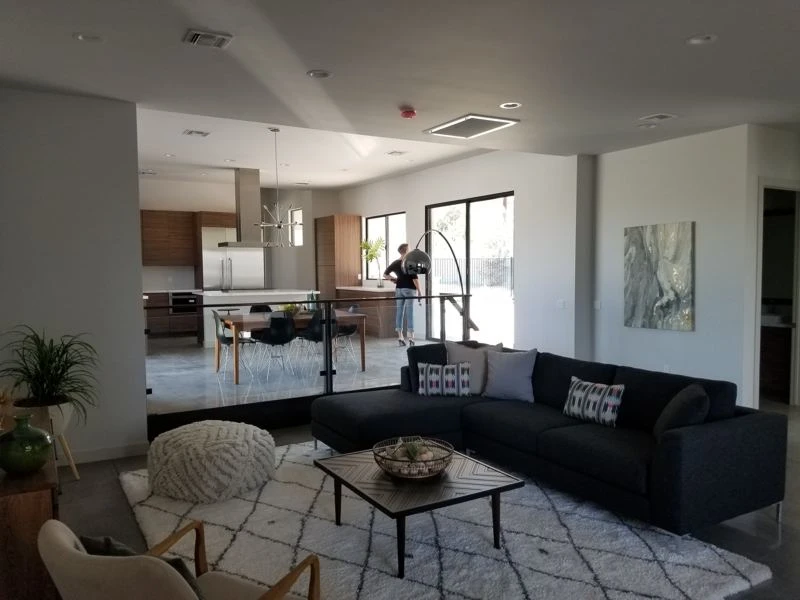
Mod Haus Group
What is the best advice you have received, and what advice would you give to young architects?
Taking a chance is hard work, and you have to be dedicated. It isn’t the easy solution and requires constant retooling to ensure you’re headed on the right path. While I’m a giant fan of writing your own strategic plan (and I mean that personally and professionally), you also have to know when to throw it out.
So what can make it your best?
What is coming up next for you?
Our company is growing so fast that it is hard to look further down the road today. The days of daydreaming about the growth have gone and now we are constantly hiring, learning, and discussing how we can better serve our clients. With all of that said we all dream at night and the Mod Haus team sits and discusses how we can make our mark. Past the tangible items, we create for sale or for clients. Perhaps its spaces for our homeless or underprivileged. If we can someday give back in a meaningful way I know many of the people here at Mod Haus would put their all into those projects without the big payday. Someone gave all of us our first break.
Anything you’d like to add that I haven’t asked?
Mod Haus embodies emotion in many ways. We started with the simple premise that the space you are in can create a feeling. That feeling can effect your entire life and how you percieve the world. Mod Haus in every way designs to improve ones well being. It is hard to imagine that its more than a roof over your head but it can be art, engineering feat’s, and shelter all in one at its best.
Thank you Daniel.
For more information, please visit website of Mod Haus Group
This interview was conducted in a Question-and-Answer format. The answers were checked for grammar and punctuation and published without any additional editing. Friday, August 10, 2018. All photos are the property of their respective owners.