Industry - Interview
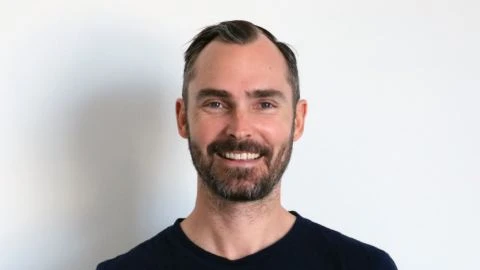
Interview with Architectural Designer Hunter Knight, Founding Partner of Weather Projects from Los Angeles
Industry - Interview
by Meryem Aksoy
Los Angeles based Weather Projects founded in 2013 by Shannon Han and Hunter Knight. Weather Projects specialized in creating residential projects for modern life, this is their main focus. Hunter Knight is not only an architectural designer, he has a parallel career as a lecturer at the University of Southern California where he received his Master of Architecture in 2006. I talked to Hunter Knight about his career, Weather Projects, and basics of residential projects.
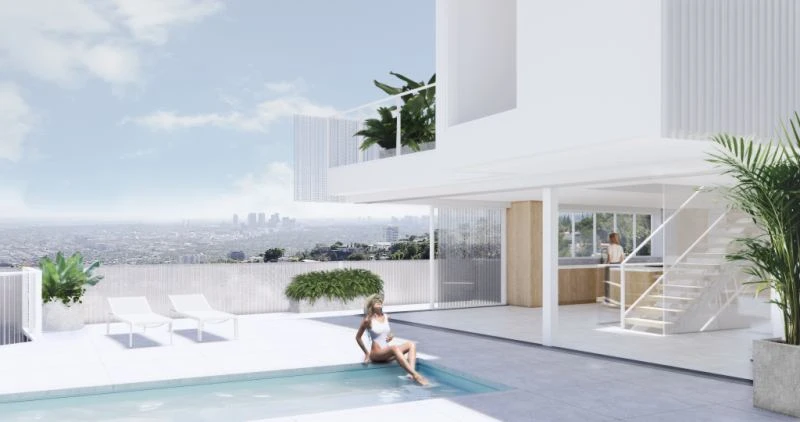
Weather Projects
Hunter, how did you decide to pursue a career in architecture? What inspired you?
My mother and father were both involved in arts and crafts. My mother had a pottery studio and my father had a stained glass studio so I spent a lot of time helping them in the studio making things. The early influence of these studios brought me to the decision to become an architect. Being an architect is quite different as you never really work in the medium you kind of work at the medium. So while my parents made things, I make drawings and models of things to be made. It is a slightly different way of thinking and making but that is what fascinated me about architecture.
Before start talking about Weather Projects, could you tell us about yourself? Who is Hunter Knight?
I received a Master of Architecture from the Southern California Institute of Architecture in 2006, graduating with distinction. I received the AIA Henry Adam’s Medal for excellence in architecture. I am a lecturer at the University of Southern California where I teach architectural design studios. Previously I held positions at CalPoly Pomona, Ecole Speciale d’Architecture, and SCI_Arc. Prior to forming Weather Projects, I practiced with Morphosis Architects Lead Designer on projects including the Phare Tower in Paris, France, the competition-winning entry for the Casablanca Finance City Tower in Casablanca, Morocco and the Cornell NYC Tech building in Manhattan, New York. I have lived and worked in Paris, New York, and Los Angeles.
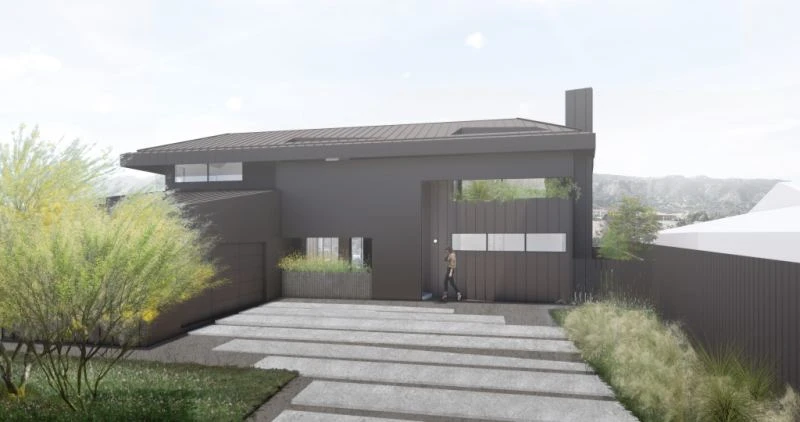
Weather Projects
When did you meet with Shannon Han? How did you decide to establish your own firm?
Shannon and I met in 2006 while studying together at Sci_ARC. We went in different directions, she to New York to work for Shop Architects and me to Morphosis. I did a lot of traveling between LA, Paris, and NYC. We started dating and later married in 2013. It was always a dream of ours to have our own practice, focus on our own ideas, and experiment.
Could you tell us about the Weather Projects and your team?
Weather Projects is an architecture studio founded in 2013 by Shannon Han and me (Hunter Knight). Based in Los Angeles, we provide design services for architecture, interiors, and furniture. The studio's work focuses on a dialogue between forms and spaces that have the ability to offer society a sense of place, of fascination, and a new way to experience the world. We believe this focus leads to better buildings, communities, and cities for us all to live.
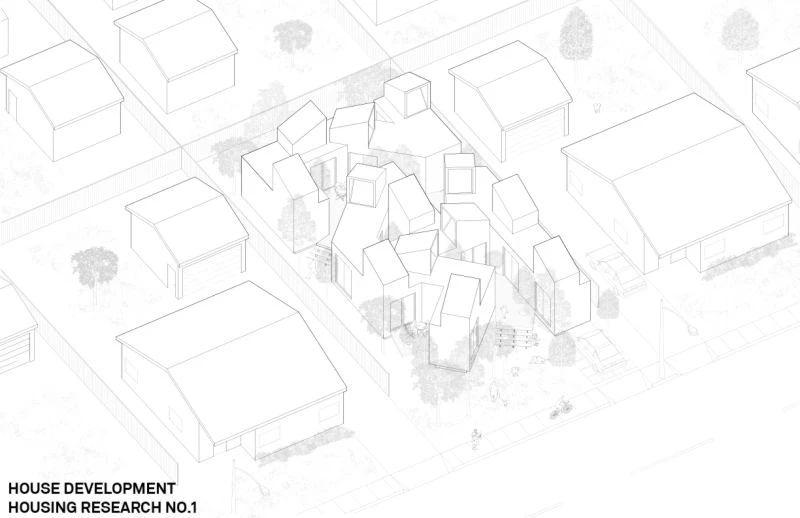
Weather Projects
What type of projects do you specialize in? What type of services do you offer to your clients?
Our current focus in on residential work, but we also take on a select commercial with innovative clients and companies.
Our residential projects create a background for modern life. We work closely and collaboratively with regional real estate developers and private homeowners. Our projects range from individual home renovations and additions to ground up single and multi-unit developments. In recent years our office has focused largely on re-conceptualized homes in and around coastal and hillside zoned communities. We believe our strength lies in complex sites with underutilized assets. Once identified, these assets are maximized through the design for any given space, context, or program. Through this process, we are able to improve the health, wellness, and aesthetic qualities of the spaces while adding substantial value to the client’s property. Currently, our residential projects are located in Los Angeles and Marin County.
Our commercial projects are with innovative companies seeking a unique architecture that speaks directly to their brand identity. These projects range from a hotel in downtown Los Angeles to highly complex clean rooms and mission control spaces for Virgin Orbit in Long Beach. Our abilities to open up collaborative dialogue while maintaining focus on the priorities of the client, program, and site give us unique insights into the projects attributes. These collaborative efforts and insights result in design solutions for an architecture that is uniquely situated within the identity of the company.
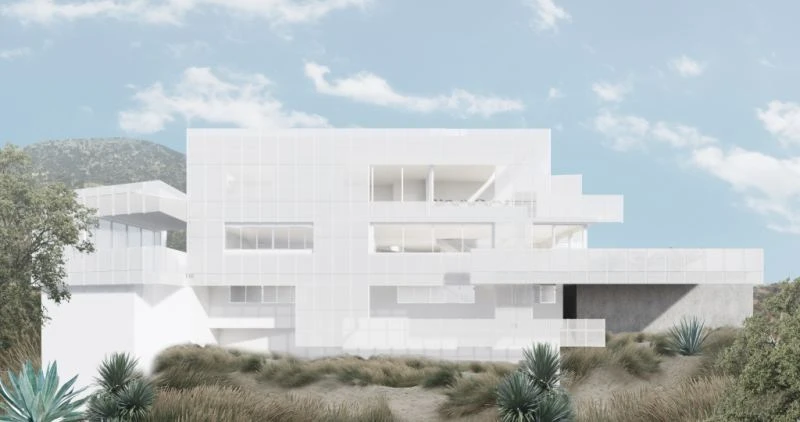
Weather Projects
How could you define your architectural approach?
Our approach is highly collaborative and we see each project without preconception of what it should be. We start with the clients' agenda and then rough out conceptual ideas and strategies that help accomplish these goals. We see the process as sort of a naive wondering and it's very akin to trying to get jelly to stick to the wall. The process is iterative and while we are working through ideas we begin working through 2d sketches 3d models both physical and digital and then test them against these conceptual ideas to see if things are jibing. In our iterative design process, we utilize the latest tools and technologies to aid in making decisions quickly and these include rapid prototyping models using 3d printers, static 360 imagery, and virtual reality. These all help us and the clients to get on the same page and focus in on the project goals and ideas.
What is your signature on your projects? What are you paying attention to make your projects unique?
We are interested in the contemporary, the now. To be focused on the now means that we can't rely on a cut a past approach to design. Our projects start from strong concepts and ideas that then shape and form the project. Currently, we are making a big push for our projects to be more sustainable, and offer better spaces for health and wellness. We believe that this is often an overlooked and undervalued aspect of the previous generations architecture.
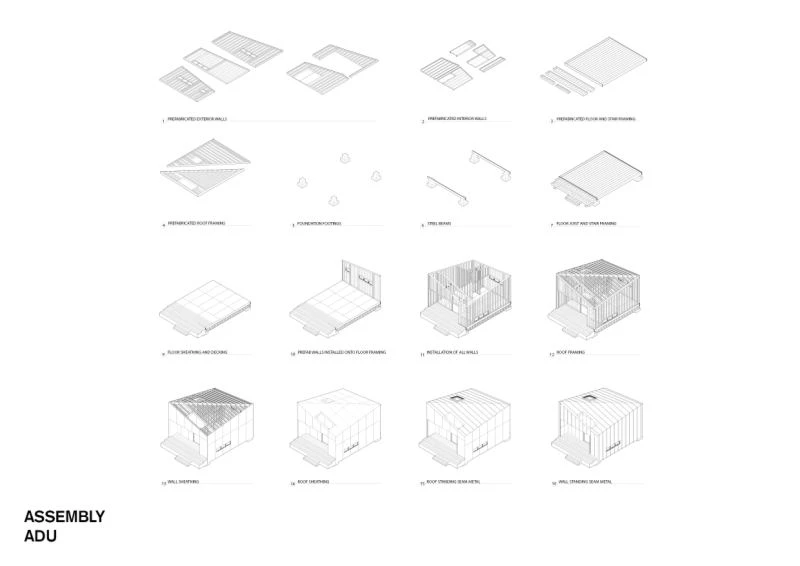
Weather Projects
Could you tell us about your consultation process? How do you decide to the right project? What are your expectations from your clients?
Our ideal projects are ones that have unique attributes that will help inform the project. This can be a unique client or company, a site, a context, or a unique program. These types of projects are always very fun and interesting to work on. If these constraints or unique conditions don't exist we form them through concept generation.
We like to visit the site and talk extensively about the clients daily habits and rituals, how they see themselves living or inhabiting a space and this gives us a kind of narrative to work from. Our expectations from clients are one where we are both enterings into a relationship and that there is a mutual level of trust, respect, and interest in collaboration.
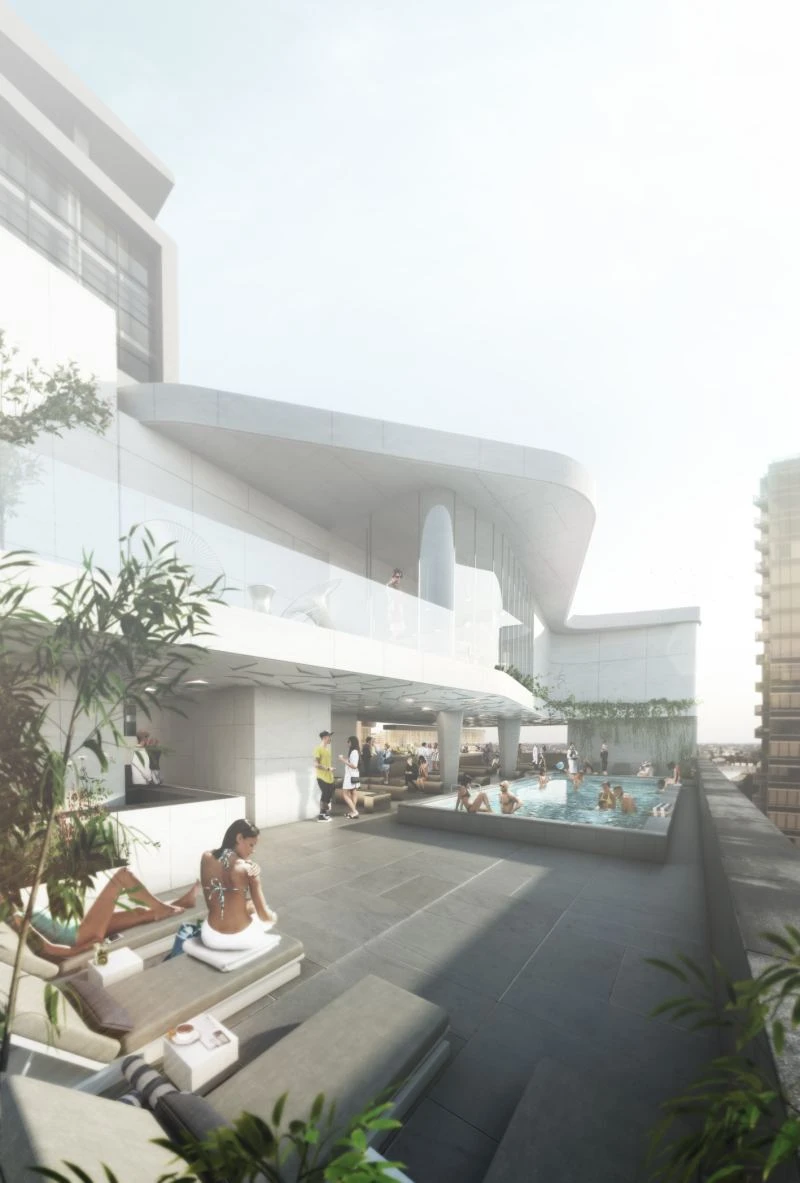
Weather Projects
Where is the most popular location for new residential projects in Los Angeles? How could you describe the architectural culture of Los Angeles?
The LA residential scene is humming at a good clip. There doesn't seem to be not a popular place to build or renovate. We see single and multi-family homes popping up everywhere. The expensive neighborhoods of Beverly Hills, Trousdale Estates, the hills of Santa Monica, and Malibu communities continue to develop and see homes in the 100MM range. There are many unreasonably large spec homes coming on line from developers this year and we are intrigued to see what happens with them.
Probably the most home buying and flipping would be North East Los Angeles (NELA) particularly the hillside areas. The most flipped neighborhood in the country last year was Mt Washington, but you would never know it driving through. Many of these neighborhoods are still affordable and many hillside neighborhoods still have large open lots. These lots are not for the faint-hearted, they can be difficult to build on and require a different approach to how one lives.
The architectural culture of LA is rich and vibrant, there is almost every possible style of architecture wrapped up in the single-family homes here. You have incredible examples from Schindler, Neutra, and Lautner on up to recent personal homes by Frank Gehry and Thom Mayne. Both of which are incredibly beautiful and interesting examples of contemporary architecture.
Los Angeles is zoned 75% R1, which is single family. We think the increasing pressure to densify neighborhoods is going to create some very interesting new typologies. Already the small subdivision and ADU are challenging the typical single-family and things are going to have to change if we want to be able to have affordable housing in the city. We have been running a research studio focused on affordable housing and studio looks for new typologies and building systems that can help make housing more affordable, by increasing density or by lowering construction costs. The research projects challenge conventional zoning policies or building codes to get at a different and more dense way to plan a house. Others look at novel construction practices using prefabricated, modular, or panelized systems to build cheaper and faster. Both of these approaches are now getting funneled into our mainstream projects as we look for alternative ways to build and design the single family home.
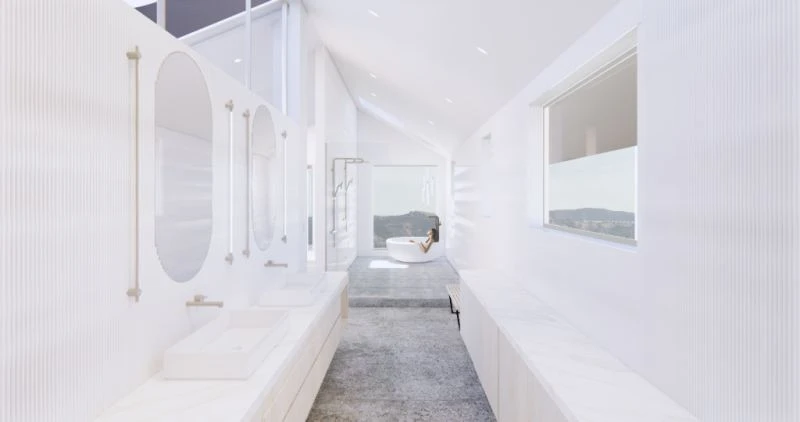
Weather Projects
Could you briefly explain to us the process of a residential project?
Typically there are 3-5 phases for any given project.
Preschematic Design, Schematic Design, Design Development, Construction Documents, and Construction Administration / Contract Administration. Many clients do not need pre-schematic unless they don't know if their project is feasible or if they don't know what they need for the program. Our preference is that we are involved all the way through construction of the project often checking on the project once or twice a week, so we recommend that we stay on through Construction Administration.
We offer the client a sort of menu for our services, an option for a bare-bones package on up to a full suite of services. The bare-bones consists of services that will get you up and running while a full suite includes, virtual reality studies to help make more informed design and material choices, a more robust design package encompassing all elements of home down to coat hooks, and later in the project phase a more rigorous site observation where we join the contractor and walk the site weekly to ensure there are no issues with the quality of the construction or changes to the design.
We often start with site meeting to determine where the project is located, any site constraints, zoning or code constraints, or any other trip hazard that may stop the project before it gets off the ground.
Once we have done an initial visit and had a conversation with the client we issue a proposal that covers all our fees. When applicable we offer a menu of services to clients so they are able to pick and choose the level of service they would like for the project.
As mentioned previously we issue a kind of questionnaire to the client that requires them to think about their habits, rituals, or daily routines. It also asks them to project what the ideal version of these things are.
Afterward, we digest all of these ideas and begin to sketch out some basic relationships and together with the client begin collaboratively working through concepts and ideas.
Once the idea generation phase is complete we begin working through some primitive diagrammatic models and drawings. These are conceptual models and floor plans to establish the relationships in 2d and 3d.
We tend to heavily iterate in the stage to find the best possible organizational model to move forward and present to the client.
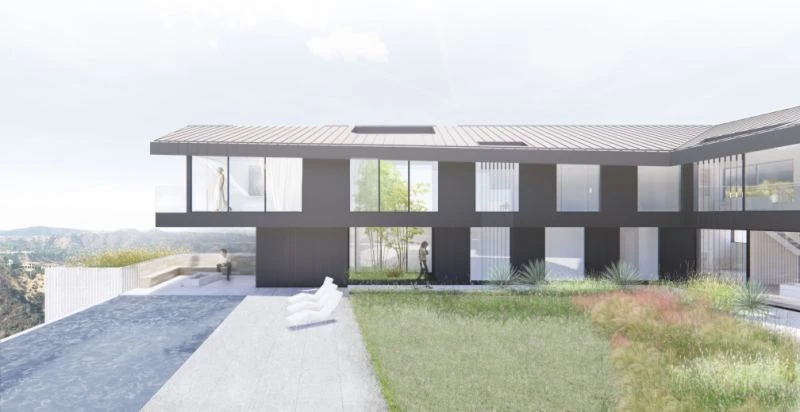
Weather Projects
We present 3 options to the client to discuss, often times there is a clear winner in the trio which we all agree on and then further develop.
We then finalize this version with a set of architectural drawings, preliminary 3d sketches, and physical massing models. This concludes our schematic design phase.
We then move into design development. Here we begin to make decisions about what the building is made of and how the different materials and systems come together. During this phase, we begin to pick concepts for materials, windows, doors, and buildings systems like HVAC or sustainable systems like thermal or solar panels.
This phase is the most intense for our office because it is often the moment when you begin to see the building emerge and identify all the critical areas that need to figured out prior to moving to the next phase. This is also a phase that we like to get a basic budgetary gut check to see where we are. We will ask a local contractor to provide a cost estimate to see if we are lining up with everyone's budgetary expectations.
The final phase of drawing production is construction documents. This phase is where we begin to select and specify the exact manufacturer of each building material, component, and system. Our drawings go from a conceptual set that shows design intent to a contractual document that are instructions on how to build the project.
Our final phase is construction administration and during this phase, we assist the client in making sure that billings are accurate and what being built is accurate to what has been drawn in our set. We also answer any questions the contractor may have, assist with any change orders, or assist with redesigning areas if any unforeseen circumstances arise.
How many months does it take to complete an average residential project?
Renovations can take anywhere from 12-18 months and ground up projects can take anywhere from 18-24 months. This is all dependent on where the project is located. Local zoning, neighborhood overlays, or neighborhood committees can add to the timeline.
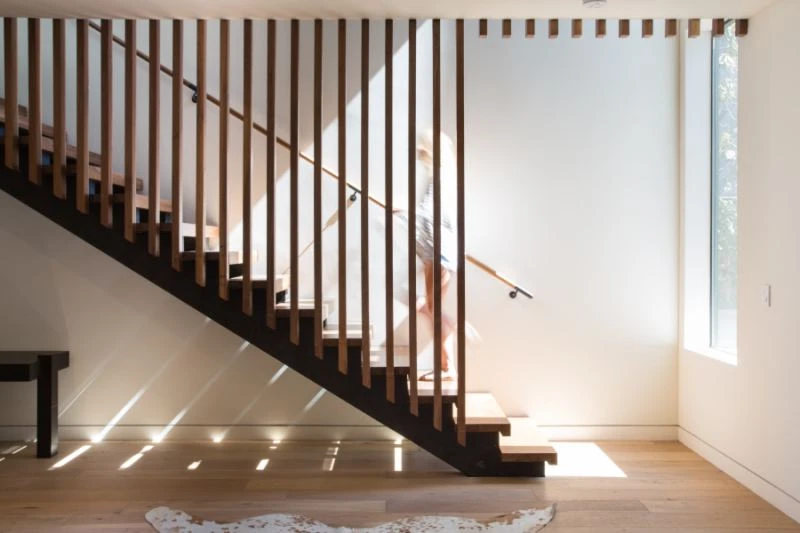
Weather Projects
What are the most important factors that affect the project cost? In which house design are you able to offer more affordable projects to your clients?
Time, size of the project, and quality. These are the main factors that drive any project. With a good budget, you can usually get 2 out of 3. There is an economy of scale to even single-family residential projects. A modest sized home of roughly 1500-2000 sf offers the best cost per sq foot. Smaller homes you begin to pay a higher premium because there are setup and overhead costs for almost every trade and as the size of the project increases these costs will be diluted. There is, of course, a law of diminishing returns here as well. Something to also consider is a ground-up home vs a renovation. Renovation projects are not always going to be less expensive than ground up but they are better for the environment as typically they reduce waste and material consumption by using existing structures.
Based on our affordable housing research we are looking into different construction methods and materials that offer either a reduction in time, a reduction in materials, or a reduction in the structural system.
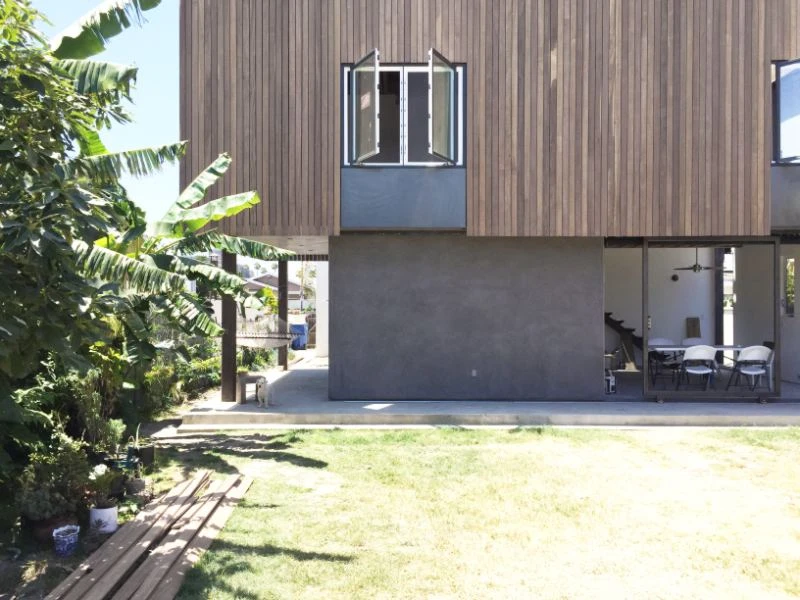
Weather Projects House No. 2
You have lots of completed and in-progress projects. Could you tell us about them? Which one is your favorite? What was the story of this project?
We currently have seven residential projects, they range from a renovation of a midcentury home in Silverlake to a house we are adding 3900 sf to in Bel Air. The Silverlake project is a collaboration between us and Pierre De Meuron (Herzog De Meuron). The home is for his son and girlfriend and new baby. We are really excited to be working with them as we get to collaborate with a gifted architect on a personal space for his family. It has been inspiring collaborating with Pierre whom we have great admiration and respect for.
One of our favorite projects was also one our earliest. It is House No. 2 and was for two very good friends of ours. The husband is a metal and wood craftsmen and the wife is a graphic designer. We did this minimal box for them on a shoestring budget and it was incredible. The house was simple and straightforward but what was so amazing is to see how they occupied it and how truly happy it made them. The feeling that this gave us was beyond anything we had experienced with other projects as it was a feeling of intense joy.
What would you recommend to clients who want to work with an architect to build or renovate their home?
The most important aspect in selecting an architect is finding someone you can click with. Residential projects are so deeply personal that it is important that this is a person that you can confide in, trust, and be openly collaborative with. They should do some homework and figure out what are their priorities are. We also help the client through this process through the questionnaire. Another thing is for the client to do some homework on the architect, and know what kind of work the architect does. There are a lot of architects that do all types of projects and that if fine, others specialize. The specialist is often going to provide a design that is similar to previous work, so in this case, it is just setting expectations.
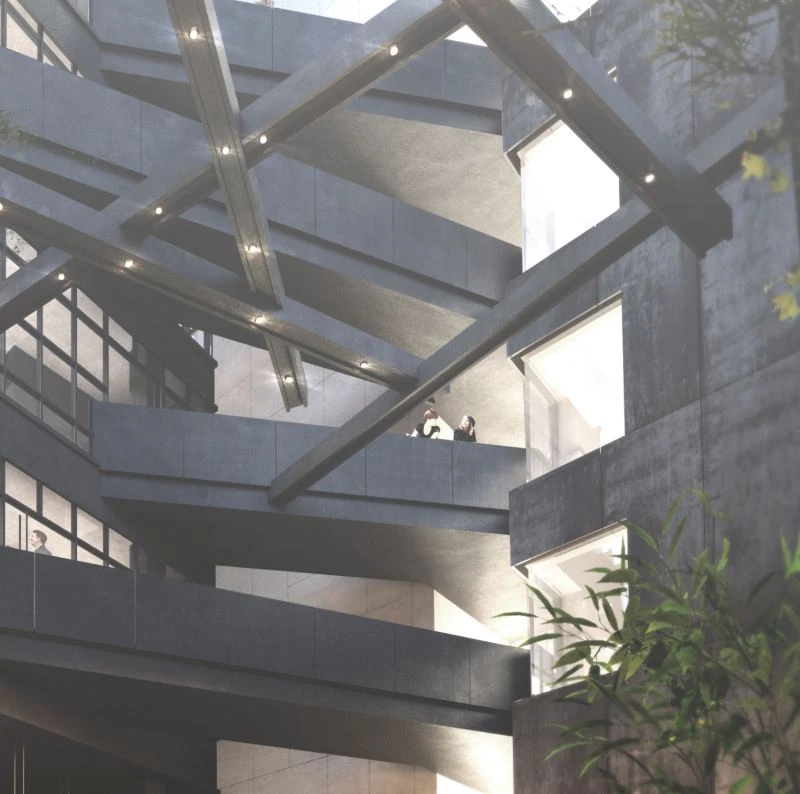
Weather Projects
What is the best advice you have received, and what advice would you give to young architects?
Some of the best advice I have received was from Thom Mayne. I worked for him for many years many times we spoke about what architecture should do and his words always resonated with me, he likes to say "architecture is a practice that has to do with society and environments. It is both built out of them but also creates new ones and can change the environments and the behavior of people." Haha, that is probably a rough estimation of what he said, but it meant a lot to me in that when I am designing something I always have this in the back of my head and it translates to meaning in even the smallest projects we do. If the smallest of projects inspire one person or creates an improvement in the environment then we have done our job.
I think my advice with a young designer is letting imagery drive projects instead of concepts and ideas. Precedents are important but focus more on the ideas and concepts of work. Images are dangerous for young designers if they are not attached to the foundation of a good idea.
How can our readers follow you and your projects?
www.weather-projects.com
https://www.instagram.com/weather_los_angeles/
What is coming up next for you?
Right now we are working with Virgin Orbit on a space portal of sorts. It is a unique program about the business of getting things into space and we get to be very inventive on architectural concepts and spaces. The project will be built in several phases and should be finalized in 2021. Stay tuned!
Thank you Hunter for this informative interview.
For more information, please visit website of Weather Projects
This interview was conducted in a Question-and-Answer format. The answers were checked for grammar and punctuation and published without any additional editing. Wednesday, September 12, 2018. All photos are the property of their respective owners.