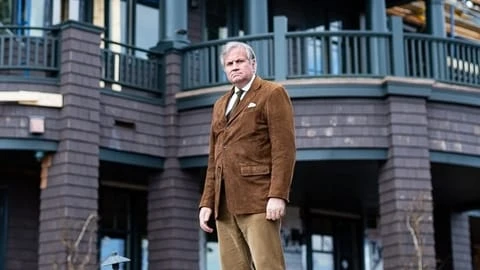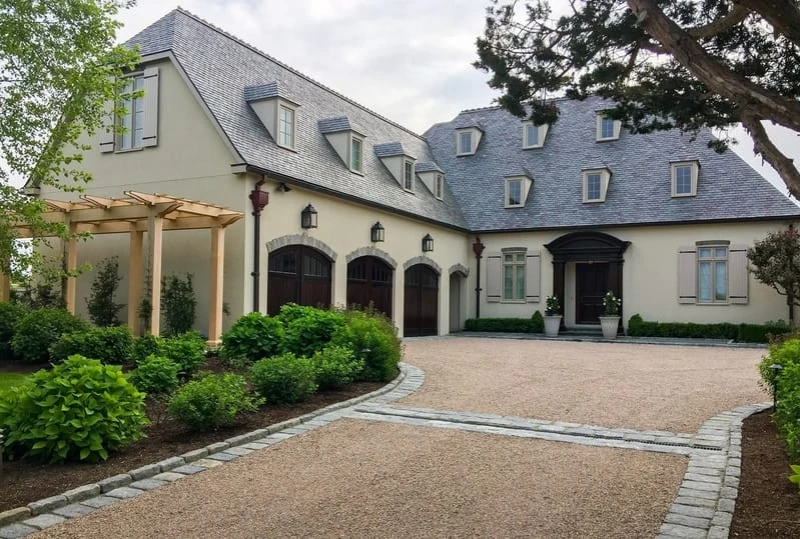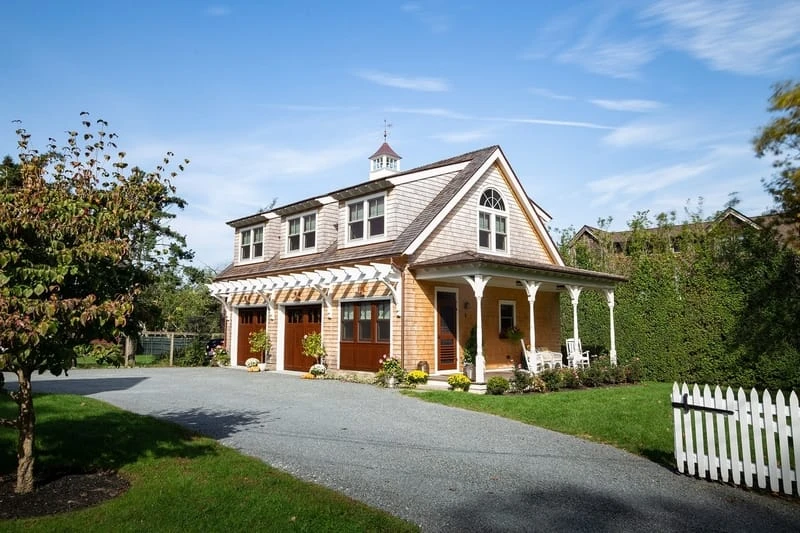Industry - Interview

Interview with Architect Ross Cann, Founder and Managing Director of A4 Architecture + Planning from Newport, Rhode Island
Industry - Interview
by Meryem Aksoy
While walking through a street, we feel its identity. Although each one was designed by different architects, the buildings are lined up in harmony and reflect their souls to the street they are on. Perhaps this is a mystery among the architects, designing more beautiful buildings by using ever-evolving techniques without ever disturbing the order. Ross Cann began his professional career after earning his Master of Architecture at Columbia University. After working in various well-known architectural firms for many years, he decided to present his own ideas to his own clients, and in 2004 he founded his own architectural firm. Since then, he has been offering his clients full-service in all kind of architectural issues. I talked with Ross Cann, Founder and Managing Director of A4 Architecture + Planning, about his career and the basics of residential projects.
Ross, before talking about A4 Architecture + Planning, I would like to learn more about you. Could you tell us about yourself? Who is Ross S. Cann?
I am a curious person who loves drawing, reading, learning and playing sports. I went to Yale College thinking I would become a doctor but decided to take a different direction. Today, I am not just a practicing licensed architect but also a teacher, an author, and a newspaper columnist as well. I serve on numerous boards, committees and commissions as I love the opportunity to try to make the world a better place.

A4 Architecture + Planning
When did your interest in architecture has begun? How did you decide to pursue a career in architecture?
I started taking architecture courses at Yale College with the noted historian Vincent Scully and fell in love with the subject and continued taking more architecture classes to fulfill my college’s liberal arts distributional requirements. Architecture has become a lifelong intellectual passion for me in that it combines art, function, economics, and technology, all of which are subjects that I love.
You have studied at internationally recognized universities. Could you tell us about your educational background?
After finishing my undergraduate degree at Yale I had the opportunity to earn a Master in Philosophy in Architectural History at Cambridge University in England, which was a great chance to think deeply about where architectural design originates and to experience another culture firsthand. My time abroad also gave me the chance to travel extensively throughout Europe to see old and ancient buildings up close so I could touch them and learn from them. After completing that degree, I then returned to the United States to earn a Master of Architecture at Columbia University in New York City. This is one of the greatest universities in one of the greatest cities in the world and my time both in and out of the classroom was rich in studying and experiencing architecture from other eras. I feel very fortunate to have had these extraordinary educational opportunities and I hope I cherished and took full advantage of every moment I spent during this time of my life.

Ross Cann
Why did you decide to establish your own firm instead of working in other architectural firms? What inspired you?
After working for many different firms over the years I had established a level of trust with many clients and I had a desire to deliver the best design I could to them directly and without compromise. I felt that the best way to do that was working with them with my own firm and so in 2004 I founded RSC Architecture, which became A4 Architecture in 2006.
Could you tell us about A4 Architecture + Planning?
A4 Architecture is a boutique, full-service professional architectural design firm that does high-quality design in the residential, commercial and institutional areas. Because we are located in the historically significant city of Newport, Rhode Island much of the work we do entails adaptive reuse of historic restoration of structures that can be 100, 200 or even 300 years old, which is very unusual here in the United States.

A4 Architecture + Planning
What type of projects does A4 Architecture + Planning specialize in?
Like many architects, we serve many different markets. We design gracious homes and carriage houses, retail stores and offices, dormitories and athletic facilities, hotels, and restaurants. The key thing that unites all our projects is a desire to achieve a beautiful design that utilizes technology gracefully and meets the long-term goals and budget limitations.
What kind of services do you offer your clients?
We offer a full range of services, from initial site and zoning analysis, to concept design to construction documentation to contract administration. We like to be involved from the very beginning of the new project to the completion of construction, commissioning, and occupation of the building or structure.

A4 Architecture + Planning
How could you define your architectural approach? What are your inspirations?
We often seek our inspiration from the buildings near the site of the structure our firm has been engaged to design. We study why those structures have persisted over time and how we can be a good neighbor not just continuing the architectural fabric but elevating and enhancing it. We see each design as a unique solution to the many challenges and opportunities that each project presents. We would rather people think our projects are beautiful than immediately recognize them as the work of our particular architectural firm. We have no fixed vision of what a building should look like but solve each building problem from scratch.
What are the advantages of being an award-winning architect? Could you tell us about the awards that you won?
At the end of a project, it is fun to celebrate it with the owners and contractors who commissioned it and help give it shape and so we will submit the project for various awards and honors and are very pleased when others also like the works of design enough to honor them. Being published in regional and national magazines and sites helps introduce us to potential customers who might want and need our assistance.

A4 Architecture + Planning
What is the importance of communication between the architect and the client in the process of developing an architectural project? How do you manage this process?
The interaction between the client and architect on any project is critical. The client understands the program, design goals, budget, and schedule. The architect understands the design possibilities, code issues, and technological considerations. To find a solution that meets all of those requirements take s great deal of communication and iterative design process where each round of design gets closer to an ideal solution given the constraints and context of the project. We do our design work in Revit, which is a three-dimensional Building Information Modeling (BIM) program. This allows us to present perspective views of the project not just at the end of design, but all the way along the process, even from the earliest days of schematic design. We feel our clients appreciate this capability as it helps them better understand what we are proposing and lets them contribute the unique knowledge and perspective that they have to the design process and to the character of the final building.
Where are the most popular locations for new residential projects in Newport, Rhode Island?
Newport was founded in 1639 and has many hundreds of colonial era structures still existing. As a result, much of the land has already been built upon so there are very few virgin sites without structures upon them. Much of the work we undertake here is to take wonderful colonial or Gilded Age structures and update them to current standards or transform them for new uses. For instance, our firm recently took a magnificent 20,000 sf stone carriage house and converted it for use as a center for computer science for a local university maintaining much of the exterior detail and character of the original structure. This is called “adaptive reuse.”

A4 Architecture + Planning
What are the main steps of residential projects?
The first step in any project is called “Pre-design.” This involves gathering information from the client, reviewing code and zoning restrictions and surveying the land and existing structure if there is a building on the site. Then comes “Schematic design”, where sketches of plans, elevations, and sections are produced to start to give shaper to a building. After the client approves the basic building proposal, we undertake “Design Development” to work out the details of the design and to start solving the next level of challenges. Once the client is pleased with this more detailed level of design we begin “Construction Documentation” which is where all the details, materials and finishes are resolved precisely so the building can be permitted, bid by contractors and then built by the firm selected by the owners. The last phase of our work is “Construction Administration” where we visit the site regularly to observe the work and serve as the expert eyes and ears of the owner. This allows us to solve problems that arise during construction and helps the owner get the best building for their investment. We will help the client select furniture, light fixtures and finishes to the building looks spectacular and is is ready to be occupied.
What are the most important factors that affect project cost?
There are several major issues that affect cost and then some minor ones that also affect cost but to a lesser degree. The two major items which effect cost are size and quality. The more you want to build and the higher the quality of materials and craftsmanship, the greater the cost of the project will be. The issues that affect cost somewhat less but to a still important degree are location and schedule. The more expensive the location you are building and the faster you want the project delivered the more expensive the cost per square foot for the project will be.

A4 Architecture + Planning
What should your clients decide before contacting you? What is your first question in your first meeting with a new client?
The relationship between the client and architect should more than transactional. A client should try to find an architect that they appreciate the aesthetic of, that they can trust and that they actually like being with as there is a great deal of interaction required to complete any building or renovation project. At the end of the project, both the client and architect will be reflected in the design and those two aspects of the design should be complementary and in harmony. The first question we ask clients is “What are your most important goals with this project?” The answer to that question tells us a lot about how good a fit we will be with the potential client.
You have lots of completed and in-progress projects. Which one is your favorite?
Projects are like children and it is impossible to choose a favorite. Each one has its own challenges and its own unexpected happy achievements. If forced to choose I would say the ones where the client is equally committed to achieving an outstanding design and quality that will last for the long-term and not just a project meant to meet a specific economic requirement at the lowest cost possible.

A4 Architecture + Planning
In your opinion, what is the relation between Low Budget - Short Project Time - High Quality? Is it possible to combine all in one project?
At the beginning of any project, we explain that to get the highest quality at the lowest cost in the shortest time is not a reasonable expectation and if they begin the project with all three goals in mind they will end up disappointed. It is possible to get very high quality at a reasonable price, but it takes time to work out clever and creative designs to make this possible. The best way to avoid the expense of building quickly is to plan further ahead and to start the design well ahead of when you need to start building.
What is the best advice you have received, and what advice would you give to young architects?
It is a rare privilege to be an architect. Clients are trusting you with their hard won resources and communities are trusting you to add to (and not detract from) the character of the neighborhoods in which you are building. As an architect, there is only time to design a finite number of projects so make each one the best it can be in terms of the beauty, function and quality of detailing as it may be there for 50 or 100 years.
How can our readers follow A4 Architecture + Planning?
Our firm can be found on many social media sites including Facebook and LinkedIn, but the best way to learn more about our firm and the work that we do is to visit our website at www.A4arch.com.

A4 Architecture + Planning
What is coming up next for you?
There are a number of very exciting projects that we are in the process of designing including wonderful homes, a hotel and even a private rare automobile museum. All projects offer interesting challenges and opportunities to create buildings or environments that will positively engage and enrich the lives of those people who own, use or visit them.
Anything you’d like to add that I haven’t asked?
We just want everyone to remember architecture, even the design of a small house, is important. It may be your biggest investment and the decisions you make during design will affect not only your experiences for many years to come but also those of people for generations after that. Design is relatively inexpensive but fixing mistakes during construction is extremely expensive and living with mistakes that are not corrected can be the most expensive alternative of all. We urge people to hire talented people to create beautiful architecture that will pay benefits every single day...and yield a bigger financial reward when they eventually sell the building to someone else.
Thank you Ross for your time.
For more information, please click here to visit the website of A4 Architecture + Planning
This interview was conducted in a Question-and-Answer format. The answers were checked for grammar and punctuation and published without any additional editing. Friday, April 5, 2019. All photos are the property of their respective owners.