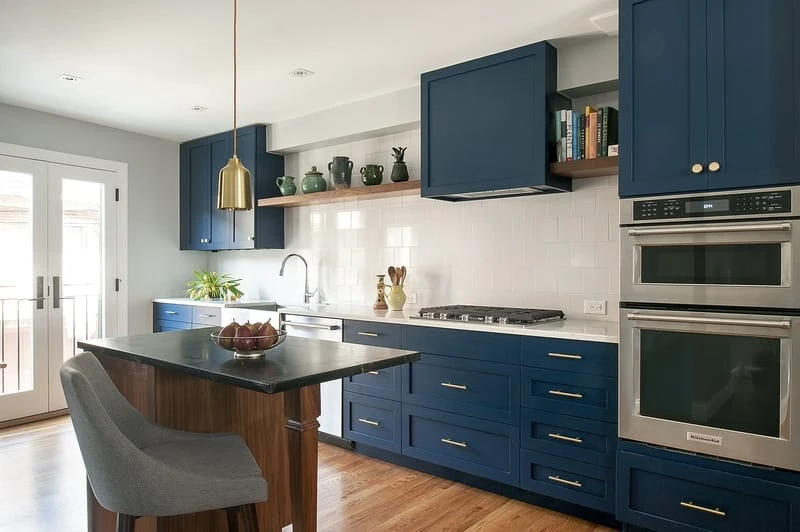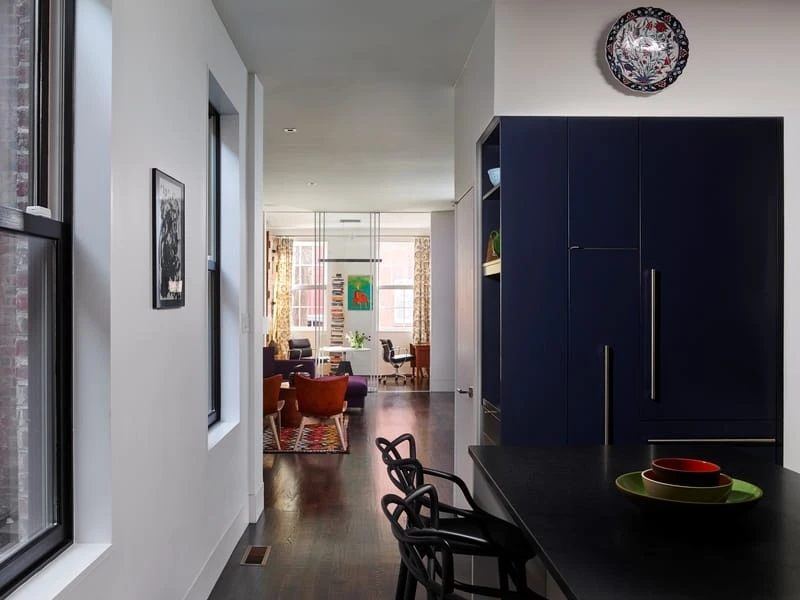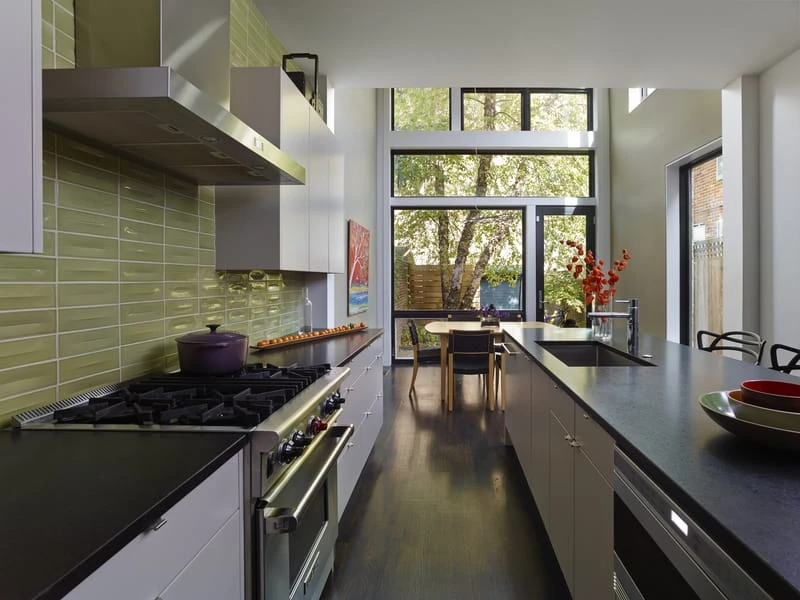Industry - Interview

Interview with Architect Robin Komita, Founder of Komita Design from Philadelphia
Industry - Interview
by Meryem Aksoy
Architects have a great responsibility. We entrust them both our financial accumulation and our dreams. In return, we are waiting for a house where we will live throughout our lives. For this reason, architects are trying to make their clients' dreams come true. The architect who designed the building designs the dreams by considering the mechanics of the process from a different point of view, and the architect who designed the interior establishes the nest where the clients will live throughout their lives. Robin Komita is an architect with this responsibility. Robin Komita, who specializes in interior design and renovation, takes care to understand her clients' wishes in order to add a new perspective and style to the environment they live in. I talked with Architect Robin Komita, Founder of Komita Design, about her career and Komita Design.
Robin, before talking about architecture, could you tell us about yourself?
I grew up in the suburbs of New York, a typical kid in a typical 50’s development. My family lived in a split-level house, on three-quarters of an acre located in a neighborhood where all of the homes were modest and well-kept I had the run of the area as most of my friends did back then. We tramped through other people’s yards on our way to the next adventure or rode our bikes. I showed an early interest in the arts, and my parents gave me many opportunities to take drawing and dance classes. I remember that one of my art teachers told my mother that my paintings looked like Jackson Pollock’s and would be exhibited in the local City Hall building, which had recently opened. We left that conversation and went directly to the public library to look up Jackson Pollack. Thus began my life-long interest in abstract painting.
I attended the Rhode Island School of Design one summer during high school and was introduced to the world of big-D Design. I learned to love how things worked, looked and felt. I went on to earn my BFA in Industrial Design at Carnegie Mellon University.
I enjoy exploring the world with my family -- camera and sketchbook in tow -- playing tennis, doing yoga, cooking, and cycling.

Komita Design - Photo by Rebecca McAlpin Photography
When did you first become interested in architecture and design? How did you decide to pursue a career in architecture?
I was always interested in making things, in how spaces were organized and in solving puzzles and physical problems.
Please tell us about your architectural career. What inspired you to establish your own firm?
I worked in the architectural design department for a large A & E firm when I first started out, then a high-end boutique firm in Manhattan. I remember unfurling a structural set of drawings to see the impact that enormous steel girders would have on the mezzanine level of an apartment being designed, at the Police Building in Nolita. It was a decisive moment for me: I realized there was more for me to learn. I felt I needed to choose between going to graduate school in architecture or a small firm where I could learn about how buildings were constructed and work towards my licensure. I chose the latter. You can learn so much by doing. I discovered a wonderful small firm where I received a comprehensive education in constructing small buildings, managing an office of three or four professionals, collaborating with contractors, and partnering with clients.
I had so many valuable experiences during my years with that firm. I then met my husband and we moved to the Boston area for his job. I spent three years in Boston at two different top design firms, had a strong dose of sexual harassment during that pre-#MeToo period, and was all-in when my husband proposed that we move to Philadelphia so that he could attend business school. For the first seventeen years in Philadelphia, I worked for the same mid-sized architecture firm, shifting to part-time when my three kids appeared on the scene. During the 2008 downturn, the firm disbanded. At that now-or-never moment, I decided to launch my solo practice. I’ve never regretted the decision. It was time to be my own boss.

Komita Design - Photo by Rebecca McAlpin Photography
Could you tell us about Komita Design and your team?
I am a solo practitioner and hire consultants as I need to. I often employ students from various schools located in Philadelphia, such as The University of Pennsylvania, Moore College, and Drexel University.
What type of projects does Komita Design specialize in? What type of services do you offer your clients?
Bathrooms, kitchen renovations, complete house renovations, and collaborations with larger architectural firms on commercial projects that involve interior finishes and furniture.

Komita Design - Photo by Jeffrey Totaro Architectural Photographer
How could you define your architectural approach?
It’s collaborative, uniquely warm minimalist, and ecologically sensitive.
What do you think about the importance of contests in architectures' career? How did your success in contests change in your life?
Both of the awards I won were an affirmation: CODA for a table I designed and one from SubZero Wolf for Contemporary Kitchen Design. I think competitions can be opportunities for unrestrained creativity or a way to market work you’ve completed.
You have worked in New York, Boston and Philadelphia. Could you tell us about the differences between architectural approaches of these cities?
I think the architectural approach is far more influenced by the particular firm type, size, and structure rather than its location. In general, it seems, through ease of travel and the web, design, in general, is more global.

Komita Design - Photo by Jeffrey Totaro Architectural Photographer
Where is the most popular location for new residential and commercial projects in Philadelphia?
The Center City renovation market remains strong. More and more of my inquiries come from further south and north, such as Port Richmond, Fishtown, and South Philadelphia.
What are the main steps of residential projects? How many months does it take to complete an average residential project?
A kitchen or bath renovation may take about 3 months on the design end; and, for construction, anywhere from six weeks to two months for a small bathroom, to four to nine months for a large kitchen.
Do you offer turnkey projects to abroad customer? At which steps should your client have to be next to you after the first moment of the project?
I have not worked on a turnkey project internationally as of yet but would be open to this idea.

Komita Design - Photo by Jeffrey Totaro Architectural Photographer
What are the most important factors that affect project cost?
Time, quality and complexity.
What should your clients decide before contacting you? What is your first question in your first meeting with a new client?
I ask the clients what their goals and priorities are and their answers inform my follow up questions.
You have lots of completed and in-progress projects. Which one is your favorite?
Projects are like children: you love each of them in different ways.
In your opinion, what is the relation between Low Budget - Short Project Time - High Quality? Is it possible to combine all in one project?
I ask my clients to consider three issue - Cost Quality & Time. Then I ask them to identify their top two priorities. It’s very hard if not impossible to satisfy your desires in all three areas.

Komita Design - Photo by Jeffrey Totaro Architectural Photographer
What is the best advice you have received, and what advice would you give to young architects?
Listen to your clients carefully. Don’t give up on an idea or dream. Stay up to date with regard to technology, the environmental impact of the built environment, and products. Learn how to run a financially successful business.
How can our readers follow Komita Design?
My website: www.komitadesign.com
or Instagram @komitadesign
What is coming up next for you?
Phase 2 of a client master bedroom and bathroom renovation (Phase 1 involved the kitchen/dining areas, the entryway, and the living room). Phase 3 will be an exterior addition and window upgrades. I have designed a lighted sidewalk bicycle rack, and I am working on the first installation.
Thank you Robin for your time.
For more information, please click here to visit the website of Komita Design
This interview was conducted in a Question-and-Answer format. The answers were checked for grammar and punctuation and published without any additional editing. Thursday, February 28, 2019. All photos are the property of their respective owners.