Industry - Interview

Interview with Architect Rick McLain, Partner of Repp + McLain Design and Construction from Tucson
Industry - Interview
by Meryem Aksoy
Rick McLain and Page W. Repp Jr. working together since 2002, and they became partners in 2008. They have specialised both designing and building new residential and commercial projects. With their dedicated team, they have built lots of projects from single-family houses to massive commercial buildings. In their projects, they perceive the wishes of their clients and then offer the buildings that reflect repp + mclain style with the innovative uses of the everyday materials. I talked with Rick McLain, about their projects and some important details that the clients have to know about.
Rick, before talking about repp + mclain design and construction, could you tell us about yourself and educational background? How did you decide to pursue a career in architecture? What inspired you?
Bachelor of Architecture, University of Arizona
MastersDegree, Massachusetts Institute of Technology (MIT)
I have had a love of building and making things for as long as I can remember and took a pretty direct path to get here.
My interest in building and drawing at a young age lead me to pursue drafting classes and a job in construction during high school. I pursued a degree in Architecture in college and was always interested in the relationship between design ideas their realization.
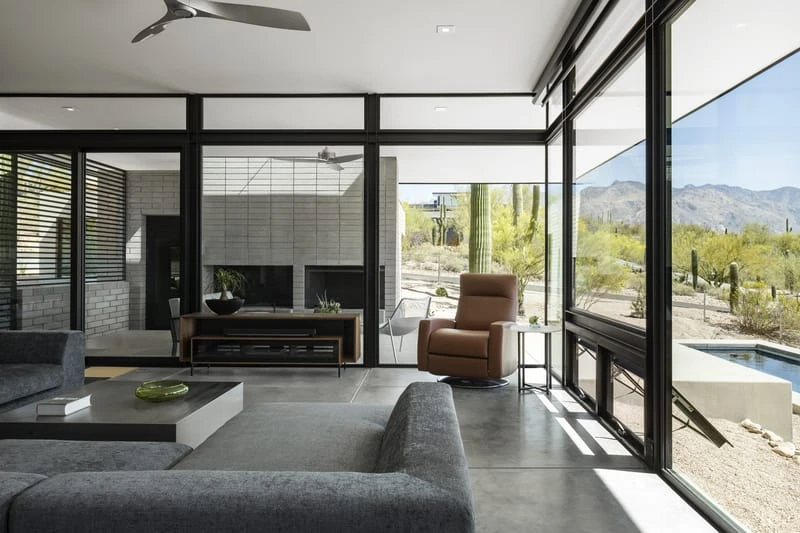
Repp + McLain Design and Construction - Siegel Residence
When did you meet with Page? How did you decide to work together?
Page had started his own firm a few years before and we met through a mutual friend.
Spent several years working for him, went to grad school at MIT, and returned to work with him.
We both had and still have similar interests in design and approach to clients and business. We’ve intentionally kept the size of the company and the number of projects small enough that we can both be actively involved with every project. Page spends about 75% of his time focused on construction and 25% on design. Conversely, I spend 75% on design and the remainder in construction.
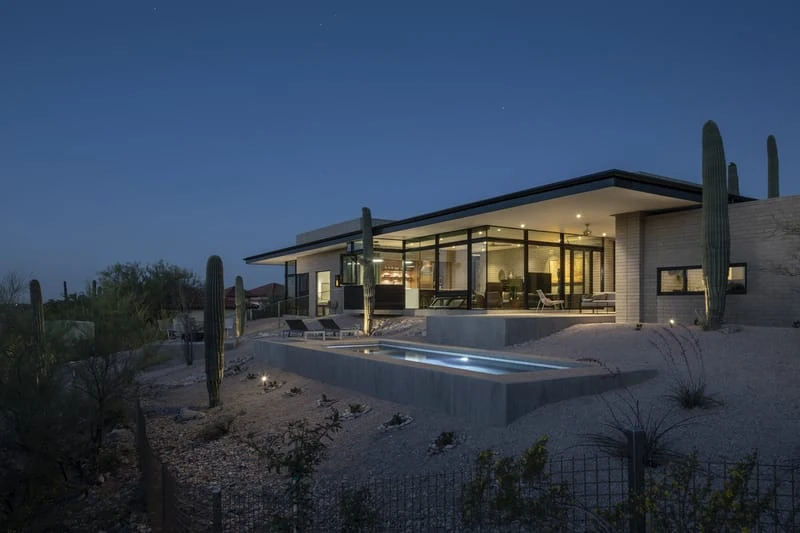
Repp + McLain Design and Construction - Siegel Residence
Could you tell us about repp + mclain design and construction and your team?
We’re a small yet nimble team of 15 Architects, designers, craftsman & fabricators.
The flexible utility is the key - everyone does a little of everything. Our roles are generally well-defined, but our design+build methodology allows for the regular crossover between design and construction. We believe that a hands-on understanding of what it actually takes to make a design idea into a reality, and vice versa, makes everyone on the team better at what they do.
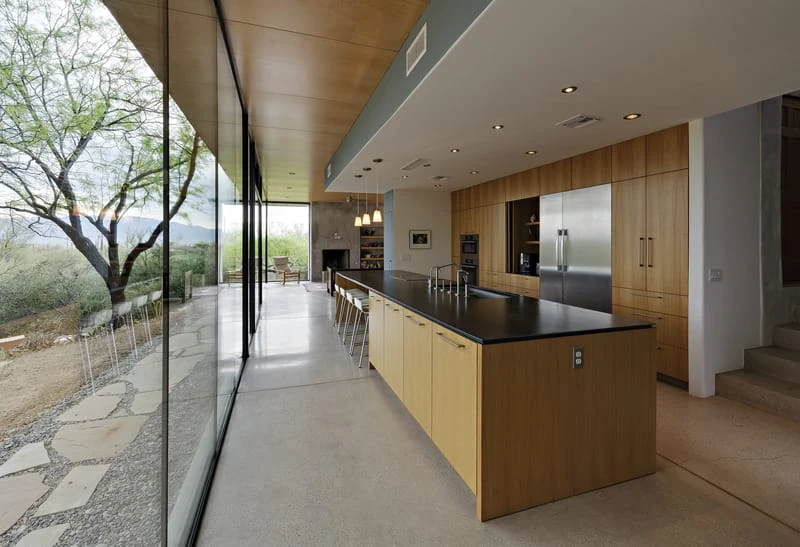
Repp + McLain Design and Construction - Brown Residence
How could you define your architectural design approach? What is your signature in your designs? How do you make your homes unique and creative?
We’re very interested in the site, the surrounding context and of course, the client’s needs.
We don’t come to the table with any preconceptions. This allows us to be flexible and creative.
We’re also pragmatist at heart. I think things should be functional and work well first and foremost.
With design+build we’re usually figuring out construction methods from an early start. This benefits everyone involved, but especially our clients who can grapple with design goals vs. budget from the beginning.
We focus on craft and detail rather than decoration or stylistic constraints.
We look to create experiences that emphasize light & shadow, dramatic volumes, and views.
We enjoy using simple materials like exposed masonry and steel in interesting, innovative ways.
We look to honor and be true to materials by expressing them and not covering things up.
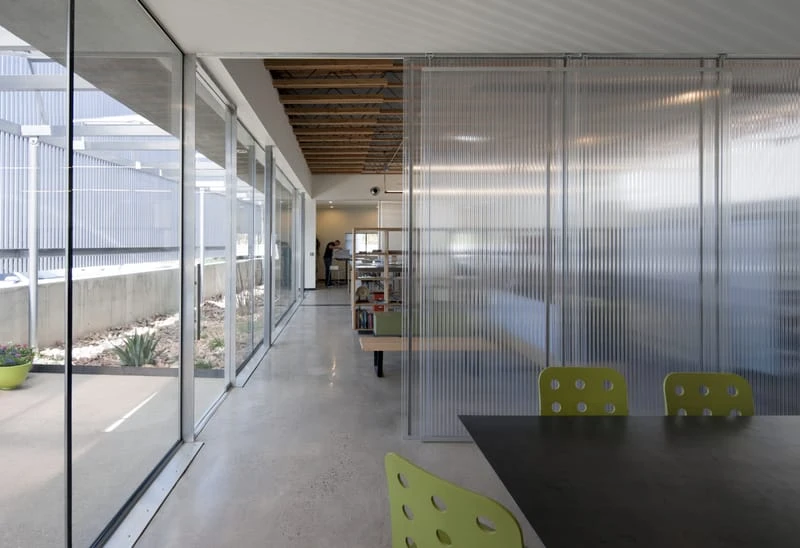
Repp + McLain Design and Construction - North First Ave Office
A lot of your projects have been featured in notable magazines. What do you feel when you see your artworks in magazine pages?
It’s always gratifying to see your work published. We’re constantly trying to push our design work, and sometimes people are receptive and sometimes they’re not. Media exposure usually makes us feel like we’re going in the right direction. We also appreciate the work that our Clients put in during the design and construction of their project. When they see their project published and appreciated, it shows them that their dedication to the vision was a worthwhile effort.
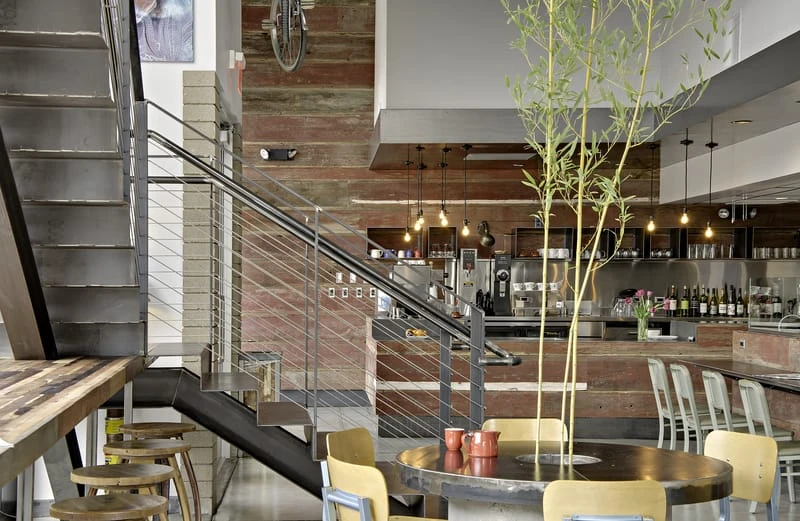
Repp + McLain Design and Construction - Sparkroot Coffee and Fare
Which type of projects does repp + mclain design and construction specialize in? What type of services do you offer your customers?
At our core, we’re a group that loves to design and build desert appropriate architecture. We tend to focus on projects that offer us the opportunity to use high levels of craft with a modern flair. All sorts of typologies from single-family residential to multifamily, restaurants and bars, offices, hotels, and even some custom furniture.
Early on we felt if we really wanted to excel in our field we had to both design AND build. A lot. I have never understood how some architects only do a handful of projects and they’re all masterpieces. We work hard at our craft, over and over, reflecting and critiquing, trying to ratchet up the work each time.
We’re not afraid of oddball work and don’t shy away from uncharted territory. We look for the design opportunities in every project. If the client is a willing and dedicated partner, we’re willing to go for it. Every project has potential. You just have to tap into it. Several years ago a friend of ours was looking to building a cart for selling coffee out of the lobby of a building. It had some challenges with security, function and need to be sophisticated and express the high-end quality of the coffee. That project led to a larger coffee shop, which led to a small bakery, then a pizza restaurant, a few larger restaurants. Earlier this year we finished a massive restaurant, bar / lounge, and nightclub in downtown.
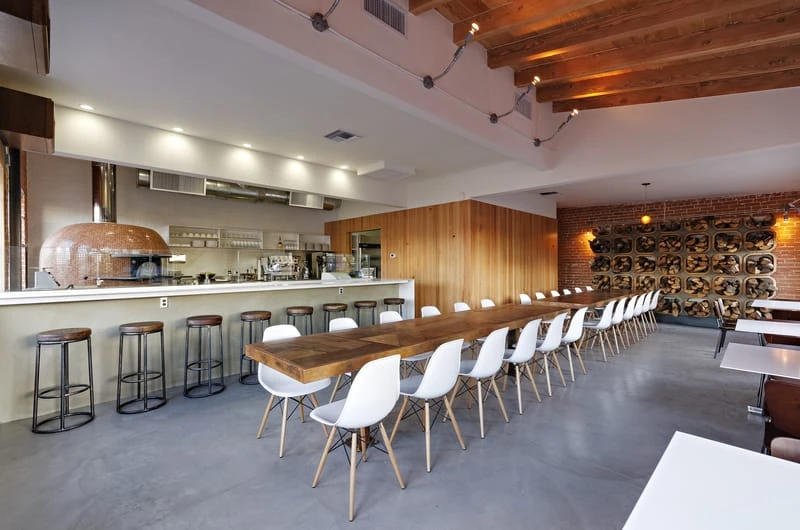
Repp + McLain Design and Construction - Falora Pizza
What are the key points of creative and constructible design projects?
Creativity and craftsmanship is what makes a project sing, regardless of the budget or the scope. We’ve found that our strength is in the innovative use of everyday materials. This allows us to be creative within the boundaries of affordability, and to use construction methods that are generally accepted, using labor that is readily available. It’s easy to come up with outlandish or outrageous designs. If they can’t be built with ease, we find that self-defeating.
Where is the most popular location for new residential projects in Tucson?
Central Tucson is popular for infill or commercial projects. The outlying areas of town, in natural desert settings, are very popular for residential construction.
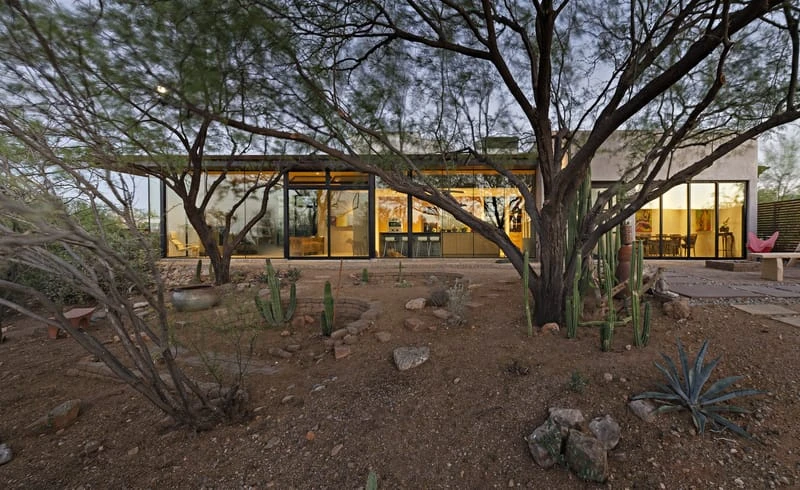
Repp + McLain Design and Construction - Brown Residence
Could you explain to us the full process of a residential project?
Schematic design / Design Development
1. Thorough site and program analysis
2. Look at the big picture and the details from the very beginning – we frontload a lot of value in SD
3. Establish a strong, meaningful concept that you can test ideas against throughout the project
4. At the end of SD we create a probable opinion of cost – help to get a realistic idea of the construction costs
5. Evaluate the probable costs versus the budget to determine if any redesign is required before proceeding.
CDs & consultants
1. Integrate technical layers into the design
2. Continue detailing and refining – always testing against the concept
Bidding / Permitting
1. Acquiring material, labor and supplier costs.
2. Sequencing construction for a smooth and integrated process
3. Obtaining permits from the jurisdiction
Construction
1. The physical manifestation of the design intent
2. Creating field sketches, fine-tuning details and material selections
Post construction project evaluation
1. Meet with the owners a few months after they’ve taken possession and get their candid feedback
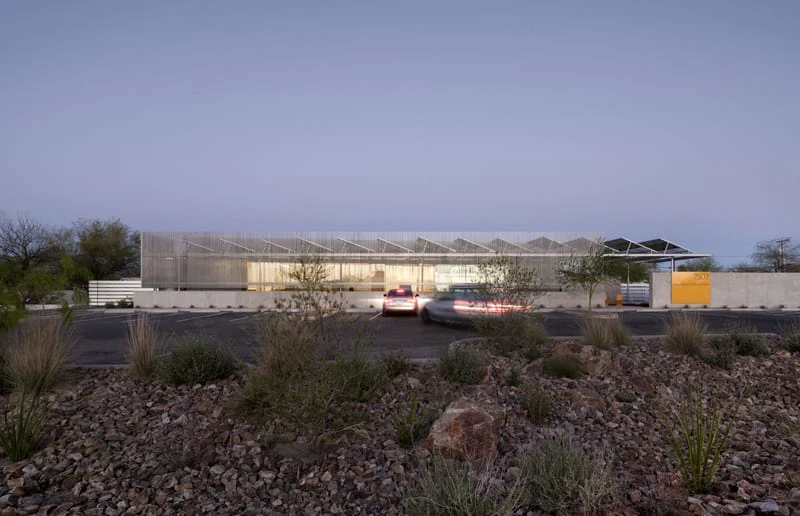
Repp + McLain Design and Construction - North First Ave Office
Do you offer turnkey projects to abroad customer? At which steps should your client have to be next to you after the first moment of the project?
We have worked with clients who don’t live in Tucson. We have also developed speculative projects for unknown future buyers. They’re very different. For remote clients, we use technology to create communication flows that are as close as possible to working side-by-side. However, because we derive so much of our inspiration from the physical site, we feel it is critical for the owner to experience that in person, and to evaluate the design in conjunction with an understanding of the location. The act of trusting someone with the design and construction of your own home is highly personal and can be highly emotional. We find that face-to-face interactions create a stronger bond and make for a more successful project. That said, technology has made it much easier to replicate this kind of relationship in absence of the ability to be in the same room.
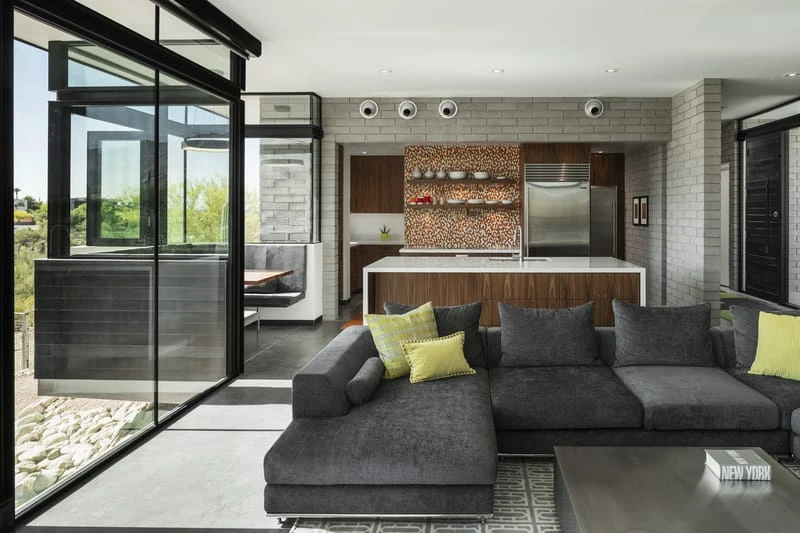
Repp + McLain Design and Construction - Siegel Residence
How many months does it take to complete an average residential project?
We break it down into phases to keep things more manageable without getting out of hand.
Typically once programming and site analysis is complete, our Schematic Design process typically takes 2 or 3 months. We don’t want to rush this. We feel the best design comes from a deep dive with the client where the design can fully mature. For us, Schematic Design alternates focus between the broad strokes and the details. With our emphasis construction, we’re usually figuring out assembly of specific details very early on. At the end of Schematic Design, we do a Schematic Opinion of Probable Cost. Not a full bid, but a line-by-line estimated breakdown based on current construction data before we get too far into the process. This allows us to check our design ideas against the budget, and is a very valuable exercise.
Construction Documents is a continuation of the process, typically lasting 3 or 4 months. The design continues to evolve as we bring on both consultants (structural, mechanical, electrical) and craftspeople (steel fabricators, woodworkers, glazers, etc.) as we create the set of construction drawings. People usually assume that since we’re design+build we don’t have to include as much in our construction drawings. In fact, our drawings tend to slant towards shop drawing level to make construction more efficient. However, with design+build we can easily pivot and make modifications in the field very efficiently. This sets us apart from the traditional delivery method where there is a lengthy, and sometimes confrontational, the process once to execute a change during construction.
Bidding and permitting happen simultaneously. This takes about a month before construction begins.
Residential ground-up construction typically takes 10 to 12 months depending on the project. During construction, the same team that had been involved with design since the beginning is leading the construction effort. Drawings, diagram, sketches, and mockups continue to occur throughout the construction process.
Post-occupancy evaluation occurs once the project is complete. Our team evaluates and documents what went well and what could be better in both design and construction so we can learn and improve for the next project.
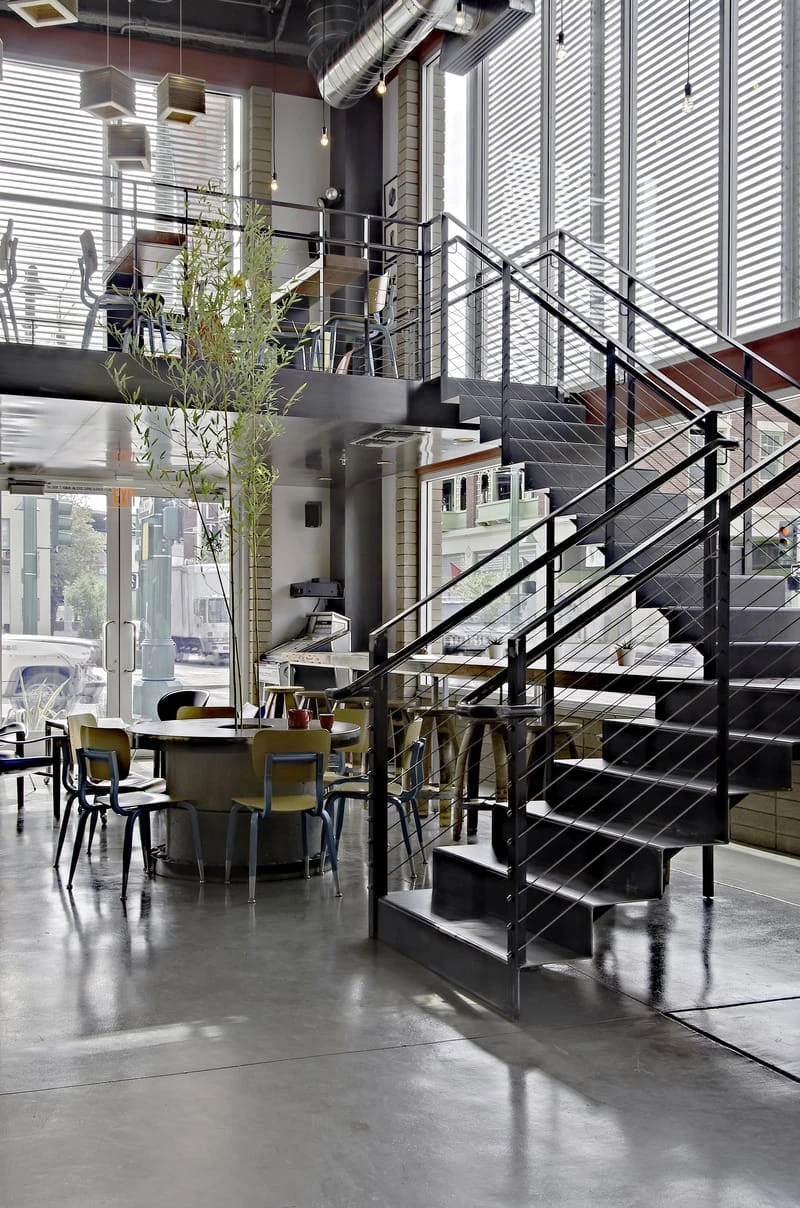
Repp + McLain Design and Construction - Sparkroot Coffee and Fare
What are the most important factors that affect the project cost?
The project cost is determined by 3 factors
1. External conditions (site conditions, raw material prices, labor prices, etc.)
2. Client preferences (finishes, selections, etc.)
3. Design thoughtfulness (complexity in detailing)
The first is fixed and second is driven by our Client. We can however greatly impact the construction cost by the thoughtfulness of the design. I’ve seen really well considered, articulated buildings constructed with tight budgets because they were smart and put together very effectively. Conversely, poor designs cost more than they should to build, operate and maintain.
You have lots of completed and in-progress projects. Which one is your favorite?
The next one! We have lots of favorite projects and we’re proud of different ones for various reasons. Mostly our favorite ones are less to do with dramatic design and more regarding the people that we were able to help and strong connections made during the process.
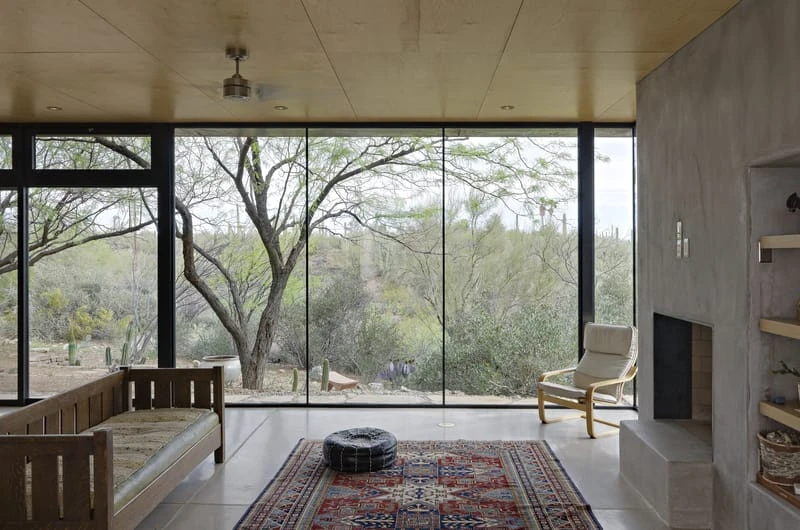
Repp + McLain Design and Construction - Brown Residence
What would you recommend to customers who want to work with an architect to build their new home?
We recommend architects that are also builders.
Design+Build firms can provide important insight into the entire process including:
- A single source of accountability for cost, timeline, and quality
- Understanding of the cost implications of the design on paper
- Can typically deliver more innovative, interesting building at lower cost
- Less markup in the channel
Hiring an architect is not for everyone and there are plenty of options for finding your dream home. However, we don’t believe good architecture should only be reserved for the 1%. Good architects add a significant value to a project and help to reduce the stress on the homeowner. In addition to expert design skills, Architects have vast experience and understanding of the systems, materials, trends, costs, and can coordinate the construction process. An architect is an investment that produces a valuable return. The client is paid back with creative, individualized and constructible design solutions that can even save money. For example, a well-designed 2,500SF house can feel & function as large as a 3,000SF house but with smaller construction costs, utility bills and taxes. A good Architect acts as an advisor. One knows where and how to add the value and where and when to hold back.
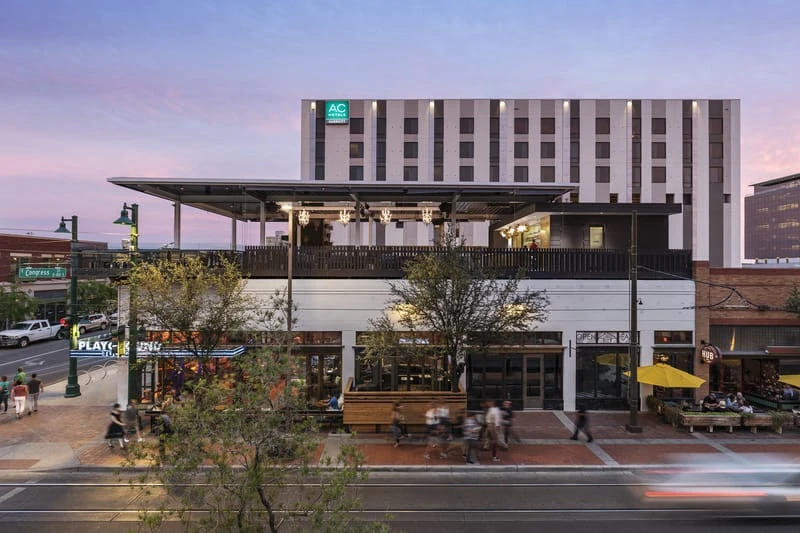
Repp + McLain Design and Construction - Playground Bar & Lounge
In your opinion, what is the relation between Low Budget - Short Project Time - High Quality? Is it possible to combine all in one project?
You can have any of the two, but not all 3. It can be high quality and delivered quickly, but that won’t be cheap. It can be low budget and high quality, but that kind of innovation takes time. I’d suggest you avoid anyone who suggests that you can achieve all three at once.
What is the best advice you have received, and what advice would you give to young architects?
Leap and the net will appear!
What is coming up next for you?
We’ve got quite a few exciting projects currently in construction. It’s always so exciting and fulfilling for the team to see their hard work come to fruition.
Anything you’d like to add that I haven’t asked?
Our firm is both a full-service architectural firm and a construction company. Because this is unique, sometimes folks see the “construction” part of our name, and they might minimize the fact we’re full-service firm for both. We are an award-winning design firm capable of providing full Architectural design services for a wide range of project types for clients who wish to use another builder. We can also provide only construction services to clients who are working with other Architects. In fact, Architects love to work with us in construction because we speak their language. We make the effort to make the construction process as smooth and transparent as possible. That’s not always the case with typical construction delivery. While we prefer to provide our clients with the advantage of both design and construction services, we know that regardless of the project, our ability to design+build is our greatest strength. This is what sets us apart.
Thank you Rick for this informative interview.
For more information, please visit the website of Repp + McLain Design and Construction
This interview was conducted in a Question-and-Answer format. The answers were checked for grammar and punctuation and published without any additional editing. Friday, November 2, 2018. All photos are the property of their respective owners.