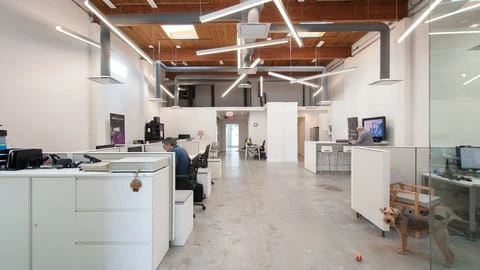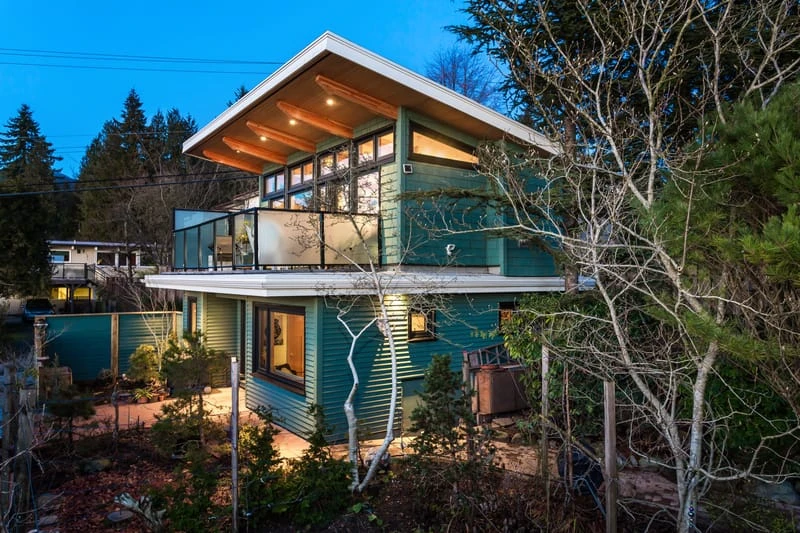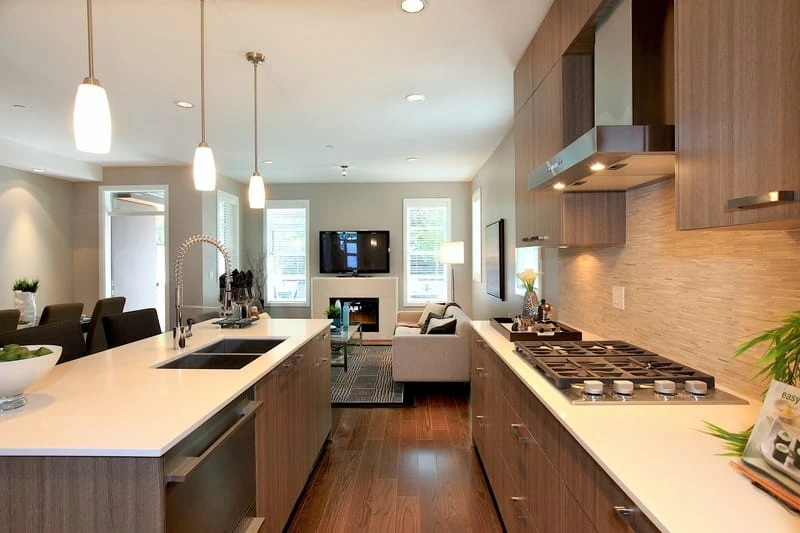Industry - Interview

Interview with Architect Kent Halex, Founder of Halex Architecture from Vancouver
Industry - Interview
by Meryem Aksoy
We take care of many details when choosing the house we want to live in. We have many criteria such as a large kitchen, a backyard, or a cellar. But if we have a chance to work with an architect to build a house for ourselves, we don't have to worry about these things. We can sit with our architect and talk about our wishes and wait for him to design the most suitable house for us. They are in this process throughout their lives and are experienced in designing the most suitable house for their clients. The most important point at this stage is to be in constant communication and to clearly state your demands according to your budget. Kent Halex, as an architect, learns and interprets the wishes of its clients and offers them the most suitable project. I talked to Kent Halex to learn more about the details of this process.
When did you first become interested in buildings? How did you decide to pursue a career in architecture?
I had an applied science background but always felt that I wanted a career that balanced the arts and sciences. The architecture was the perfect marriage. For me, it was about creativity. I didn’t necessarily need to be an architect but I knew I needed the latitude in a career to exercise artistry as a profession. My kids have both opted for creative careers as well, one is studying film and media, and the other ran away and joined the circus!
Please tell us about your architectural career. What inspired you to establish your own firm?
I had been working for medium sized established architectural practices in Boston MA and Vancouver BC my whole career, over 20 years at the time. They were wonderful experiences and I got first class mentoring. I think with that much experience under your belt you learn as much about what you don’t want as what you do want. I was also at a point where we had two young kids that I wanted to spend more time and nurture relationships with. Having my own practice allowed me to govern the pace, have primary stewardship over all the decision making, and balance home and professional life.

Halex Architecture
Could you tell us about Halex Architecture and your team?
At any given time we have about 20 projects of varying sizes on the go. The staff needs to be able to step in and out of projects which requires familiarity with everything that’s going on, and a skill set to match. Some of the people that work with me have been with me off and on for over 20 years. We really understand each other's strengths and weaknesses and have developed a strong working relationship. For me, everything I do is about the journey and the quality of the relationships, both with clients and our project teams. If it’s not fun I lose interest. Having said that I have been introduced to so many new relationships over the years that have totally flourished, so I look forward to those kinds of developments. Of utmost importance is that when a group of people working towards a common goal is totally in sync we can work magic with a project.

Halex Architecture
What type of projects does Halex Architecture specialize in? What type of services do you offer your clients?
Over 90% of the projects we do are some form of urban infill, adaptive reuse or densification. The projects are constituted of a diverse range of residential work, small to medium-sized commercial or commercial/industrial projects and a smattering of civic and educational work. My background was in educational and civic projects before settling here in Vancouver but keeping up with housing demand is a big socio-economic issue so we’ve embraced that. The residential work we do runs the gamut from infills on small urban lots that challenge us to create fresh and unique approaches, to larger relatively expensive custom private homes.
How could you define your architectural approach?
We live in a three-dimensional world. Everything we experience is 3D, tactile, colourful and stimulating to the senses. Architecture needs to respond to that. “Spaces” are volumes and need to be conceived and dreamt of that way. All designs must be site specific to take into account light, views, air circulation, context, the list goes on. A building has to work programmatically first and foremost, but it also needs to invoke emotions us, move us and make us look forward to interacting with it. That’s my approach. What does that boil-down to.. Mies put it well, “Firmness, Commodity and Delight”.

Halex Architecture
How do you make your projects more Sustainable and Green?
The construction industry is indisputably responsible for a disproportionate amount of the carbon footprint on this planet. Whether humanity thinks we are causing global warming or not what would be the harm in assuming that we are? We live in a primarily developer driven society, especially in growing urban centres. There are many developers who take the initiative to make a difference and think green, but I think the biggest strides are made with legislation behind them. I think we are at a point now where the government is really starting to understand the role they need to play and meaningful sustainability measures are now pretty much mainstream. For us what’s called the ‘Step Program’ is the current standard where Step 5 is ‘Net Zero’ ready, meaning the total amount of energy used by the building on an annual basis is roughly equal to the amount of renewable energy created on the site. Step 3 is the current legislated urban standard and I’m proud to say we’ve been endeavouring to meet or exceed it for a number of years prior to it being required. Part of the success we’ve had is due to having educated clients, whether they came to the table with these ideals or whether we helped introduce them. Part of the role of the architect is without question to help educate the public, but the industry has to be able to respond to the initiatives and provide building systems and technology that make it practical to fulfill on the goals. We all know that long term energy usage is less in green buildings but that needs to matter to more than just the owners. Also, ultimately it also needs to be cheaper to build green than to build conventionally. I think we are pretty much at that place now.

Halex Architecture
You have worked in both in the US and Canada. Could you tell us about the differences between architectural approaches of this neighbor countries?
They aren’t much different really. From a legislative perspective, the architectural licensing exams between Canada and the US are based on the same standard established by NCARB (National Council of Architectural Registration Boards), which also sets the standards for reciprocity of Architectural licensure in North America. I know of many architects who move freely between the two markets.
From a practice perspective, I think that in an increasingly global economy it is getting harder to preserve the regional architecture, especially for large corporate and municipal projects that have national or international architects. Regional architecture that has historical roots can and in my opinion should on some level inform many new built works.

Halex Architecture
Where is the most popular location for new residential and commercial projects in Vancouver?
100 years ago there was not much urban fabric in Vancouver. The north shore was inaccessible except by boat (the first of two bridges was financed and built by the Guinness family and opened in 1938 to tap the commercial viability of land they owned in West Vancouver). Vancouver is now going through a phase of major urban renewal facilitated by the precipitous increase in land value in the last 20 years. Vancouver’s downtown has a world class mix of residential and commercially zoned properties that make it extremely liveable the envy of much of the world. That coupled with Vancouver’s significant amount of waterfront is spurring development in those areas. The West Side, between the downtown peninsula and UBC has probably seen the most widespread redevelopment, mostly due to aggressive rezoning to facilitate densification.
What are the main steps of residential projects? How many months does it take to complete an average residential project?
The main steps are first and foremost to sit down with the client and really listen to what they have to say about who they are and how they want to live. I ask questions to help tease information out of them they might not have thought of. I also make it clear that the more enjoyable the process the more amazing the product will be. The information garnered at these preliminary meetings establishes critical info that will inform the design process moving forward. I always advise clients to put a team together at the outset. A General Contractor can bring a lot of critical experience and information to the early parts of a design process and should be present at early meetings. Ditto for structural engineers and energy consultants. Once the design is complete and signed off on the clients next major stage of input is involvement with the interiors team to put together finishes to suit their desires. Time frames vary. Assuming the permits are based on existing zoning a typical custom home under 5000 sf can be submitted for a permit within 1 to 2 months after initiation. The length of permit processing can be a wild card and easily take 6-8 months or longer. Construction terms are usually 8-12 months. Bigger homes can take 2-3 years from inception to completion.

Halex Architecture
Do you offer turnkey projects to abroad customer? At which steps should your client have to be next to you after the first moment of the project?
Yes, we have a client at the moment who lives in Saudi Arabia and he and his wife want to retire here. They have managed to get into town about once every six months or so but never get surprised. We keep them apprised on a weekly basis of the status of the project through photos and video. Modern technology has come a long way in providing means to work this way –There are web sites that offer this service now. When they are here we allow time to cover off the decision making that is more effective when done in person. The project is about 5000 sf and has taken just under two years from initiation to handing them the keys. Key to the project's success has been a great client, an organized and reliable contractor and a talented and efficient interior decorator.

Halex Architecture
What are the most important factors that affect project cost?
Size obviously. The cost per square foot can be varied depending on the calibre of structure and materials but at some point, the house area comes in to play. Clients need to have a good handle on the calibre of the building they are getting for the cost per square foot. It’s easy to focus on the beauty of the finishes but the bones matter. You can also spend as much per square foot to finish home as to put up the structure itself, so that’s a big consideration. I always tell clients there are 5 factors affecting the cost: Size, calibre of structure, finishing, furnishing (right down to the artwork), and landscaping.
What should your clients decide before contacting you? What is your first question in your first meeting with a new client?
What are your expectations for this process? How much involvement do you wish to have? What type or style of home do you want? Where are your expectations about what it will cost? Have you purchased a property? Are you prepared to enjoy this process?

Halex Architecture
You have lots of completed and in-progress projects. Which one is your favorite?
I really enjoy the larger custom homes and the process of conceiving of them with the owners.
What would you recommend to customers who want to work with an architect to build or redesign their home?
Sit down with the architect before you make the decision of what to do and really talk it through. Pay them by the hour if you have to. This is also a great way to figure out if you are a good fit to work together. At the point that you commit to the project it really has to make sense –even if money is no object.
In your opinion, what is the relation between Low Budget - Short Project Time - High Quality? Is it possible to combine all in one project?
There are two fundamental reasons why people build buildings. Either as a business investment, or to build something that they love and have a longer-term emotional connection to. Absolutely you can combine the two –those are the clients I like, but they have to have the financial latitude or they won’t do it. Buyers are becoming much more sophisticated and better educated about what to expect these days as well.

Halex Architecture
What is the best advice you have received, and what advice would you give to young architects?
Dream big but have realistic expectations. You need to wear many hats in this profession. Designing is fun and stimulating but there are so many more aspects of this profession that you need to have a firm handle on to be a respected and competent practitioner.
How can our readers follow Halex Architecture?
We have a number of projects completing this year so we will be using those to refresh our web site www.kgharchitecture.com. We also have a presence on Houzz.com.
What is coming up next for you?
We are venturing into equestrian facilities this year which I hope will lead to further work in that market niche.
Thank you Kent for your time.
For more information, please click here to visit the website of Halex Architecture
This interview was conducted in a Question-and-Answer format. The answers were checked for grammar and punctuation and published without any additional editing. Tuesday, February 26, 2019. All photos are the property of their respective owners.