Industry - Interview

Interview with Architect Katie Hutchison, Founder and Owner of Katie Hutchison Studio from Warren, Rhode Island
Industry - Interview
by Meryem Aksoy
In order to develop creative architectural projects, it is important to see and examine architectural projects in as many different angles as possible. Katie Hutchison, who is aware of this, has managed to use her tendency towards photography in a way that will help her in her architectural career. With her approach that attaches importance to communication with her clients, she seeks to understand their wishes and to create the most suitable project for them. In her published books, she aimed to provide detailed information to the readers by presenting the houses and their characteristics in different design concepts. After her graduation, she worked in different architecture firms and specialized in custom residential architecture and design. Since establishing her own architectural company in 2002, she has been providing integrated residential architecture and interior design services to her clients. I talked with Architect Katie Hutchison, Founder and Owner of Katie Hutchison Studio, about her career and the basics of residential projects.
Katie, before talking about Katie Hutchison Studio, I would like to learn more about you. You're not just an architect; you're also a writer and a fine-art photographer. Could you tell us about yourself? Who is Katie Hutchison?
I’ve had the good fortune to come from a supportive and imaginative family rooted in New England and to create a simple life with my husband in what’s known as the smallest town in the smallest county in the smallest state in the U.S. In broad strokes, I’m a designer. My pursuits in architecture, writing, and fine-art photography all involve the field of design. It’s a wonderfully broad field in which to find endlessly engaging pursuits to explore. My joy is to observe what I’m studying, analyze my observations, and propose/create a response.
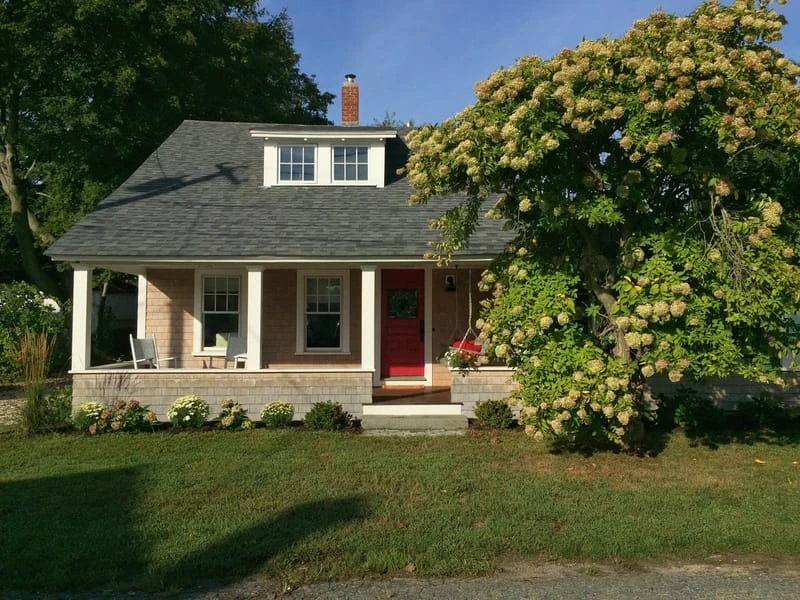
Katie Hutchison Studio
You have graduated from the Rhode Island School of Design. Instead of continuing in a professional career in any other architectural firm, you decided to walk in your way. What inspired you to establish your own firm?
After graduating from RISD, I worked in many firms in the northeast. I think for anyone just starting out in a field that’s new to them, it makes sense to get work experience in a variety of firms to see how they operate and to learn from their example - both the pros and cons of different approaches. After a decade working for others, I felt I was more than ready to launch my own architecture and design enterprise. With a strong independent streak, the idea of being a sole practitioner was particularly appealing.
Could you tell us about Katie Hutchison Studio?
KHS (Katie Hutchison Studio) is a multi-disciplinary enterprise. Inspired by the simplicity of New England vernacular buildings and landscapes, Katie Hutchison Studio composes and fosters meaningful architecture, design, and photography.
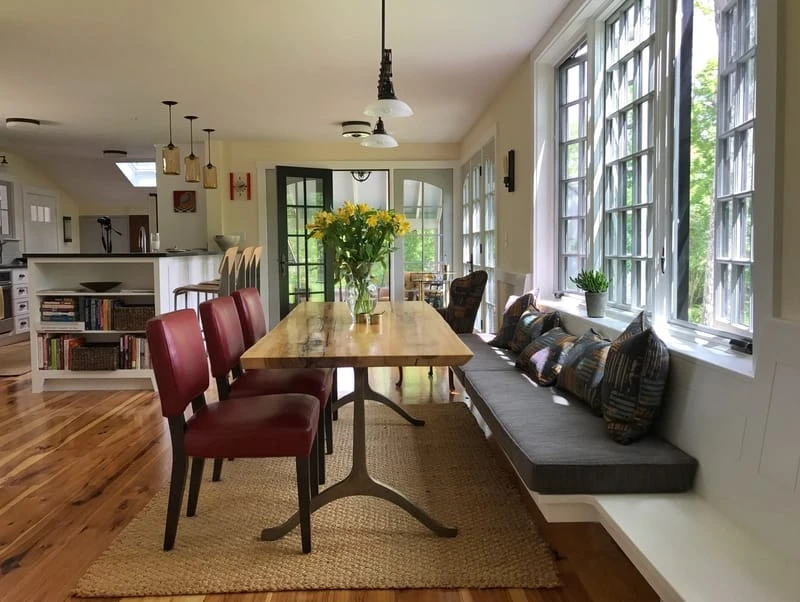
Katie Hutchison Studio
What type of projects does Katie Hutchison Studio specialize in?
Custom residential architecture and design. Over the years, I’ve had the opportunity to design very small installations, like a custom banquette and table, to larger projects, like a new 5,500 square-foot home on Martha’s Vineyard with a colleague. Smaller homes in New England that are generally less than 3,200 square feet -- both renovations/additions and new construction --that live more comfortably and graciously than their square footage might suggest have been my focus of late.
What kind of services do you offer your clients?
I offer integrated residential architecture and interior design services, creating homes sited and conceived such that living space and the environment, inside and outside, are in thoughtful dialogue.
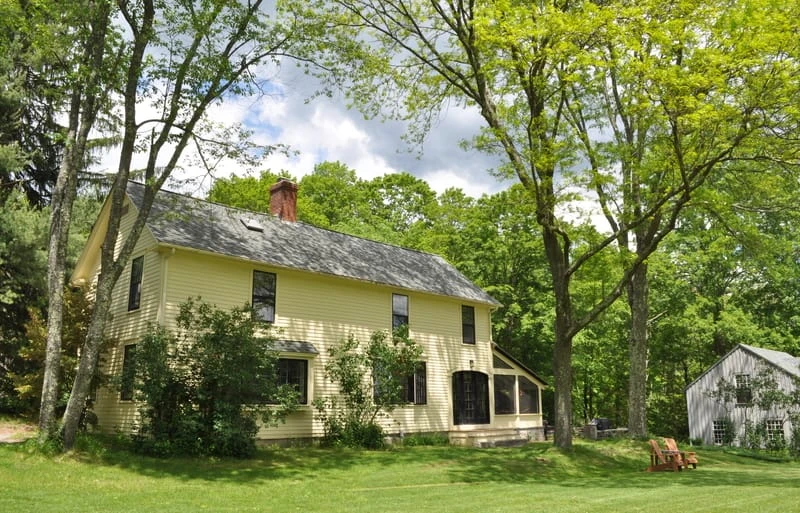
Katie Hutchison Studio
How could you define your architectural approach? What are your inspirations?
My approach is to listen to what a homeowner or property owner expresses as their goals; to ask questions, and listen some more; to synthesize the essence of what I believe a homeowner or property owner is expressing, and to propose options/solutions in response which speak to the owner’s goals, while possibly addressing needs the owner may not have even been aware they had.
I’m inspired by folk buildings and the time-tested patterns of building in the New England environment (whether it’s coastal, rural, a village, or in town), while I’m also influenced by traditional and modern Scandinavian and Japanese architecture, interiors, and landscape design. I don’t believe in repeating formulaic styles, but finding out what it may be about a particular style that captivates a homeowner or property owner, and exploring where that might lead.
What is the importance of communication between the architect and the client in the process of developing an architectural project? How do you manage this process?
Clear and consistent communication is critical to a successful architecture and design project. Since many homeowners have never been involved in an architectural project before, I strive to illuminate the process, verbally and in writing, in detail from the get-go. I’m a firm believer that there are no “dumb questions.” I want my clients to feel at ease with the process and to enjoy it. It should be fun. The best and most successful projects are fun, and this is in large part due to good and thorough communication.
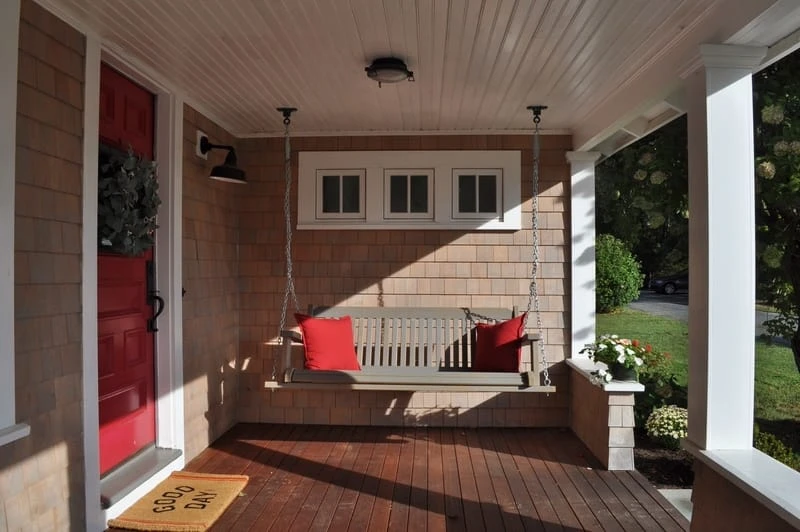
Katie Hutchison Studio
What are the main steps of residential projects?
Many residential architects will describe the same seven-stage design process, starting with pre-design and ending with construction administration. A project that involves all of these stages is considered a full-service project, and these are the types of projects I prefer.
Occasionally, a project may require only the first two phases: pre-design and schematic design. These types of projects are generally feasibility studies, where a homeowner or property owner isn’t yet sure if they will take a project further beyond exploring possibilities. This might be the case if someone is trying to decide to renovate or add onto an existing home or perhaps sell or rent their existing home and search for a different home. Or maybe they’re considering removing their existing home and building a new on the same site, but aren’t sure that their existing site is the ideal place for their new home. The length of time required for the design process will depend on the scope of work, homeowner response to design options, and the ease or complexity of the local design review/permitting process.
The length of time required for the construction process will depend on the scope of work, material/product availability, subcontractor availability, the specific site in question, as well as the season/weather. Ultimately, the length of the construction process is dependent upon the selected general contractor.
What are the most important factors that affect project cost?
Total new or renovated square footage is the primary construction cost driver. The level of constructed complexity, systems, and finish are also key construction cost factors. I typically recommend reducing the amount of square footage to be renovated, added, or constructed in order to afford better quality systems and finishes. Of course, a client can spread his or her budget more thinly across more square footage, but this usually results in lower-quality systems and finishes.
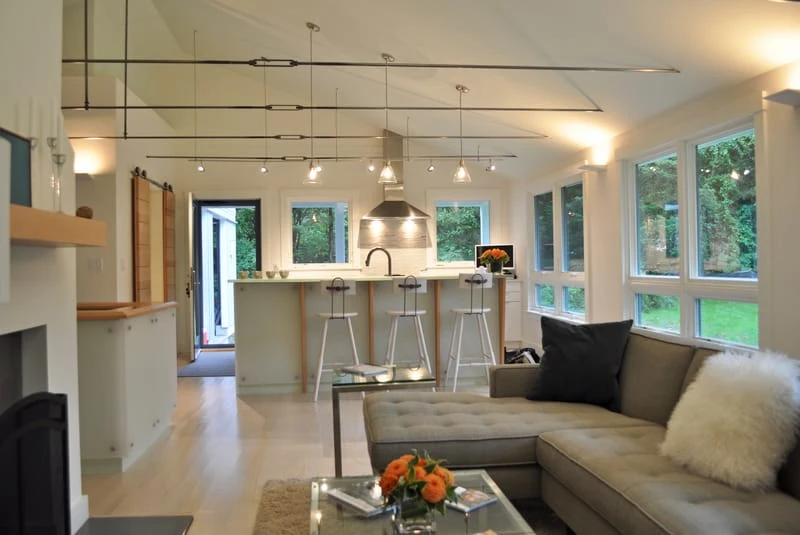
Katie Hutchison Studio
What should your clients decide before contacting you? What is your first question in your first meeting with a new client?
One of my primary goals when first meeting with a prospective client is to learn if their project goals align or could be adapted to align with their project budget. Not surprisingly, many homeowners and property owners aspire to more than they can comfortably afford or more than is appropriate for their property’s size, configuration, and/or value. So from the very beginning, I ask that prospective clients be realistic and honest with themselves about what their design/space priorities are and what they can forgo, as well as how much they’re comfortable investing in their project. Often it’s best to work backward from that number to brainstorm what might be accomplished from a design standpoint for that budget. This approach can result in happy clients and built projects, rather than discouraged clients and unbuilt work.
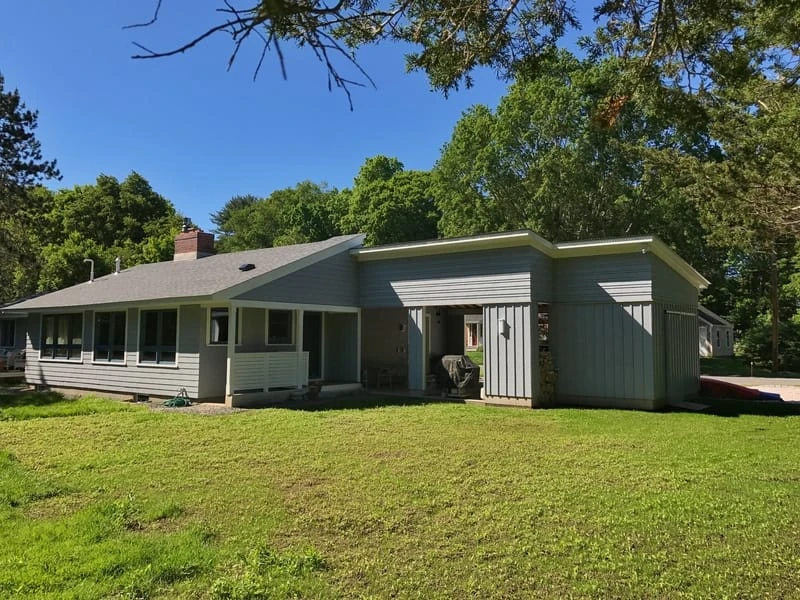
Katie Hutchison Studio
You have lots of completed and in-progress projects. Which one is your favorite?
Well, this would be a bit like choosing a favorite child. They’re all favorites. Each offered a unique design opportunity to be explored with unique individuals. The more open and self-aware the client, the more successful the project. As I’ve heard others say, you’re only as good as your opportunities.
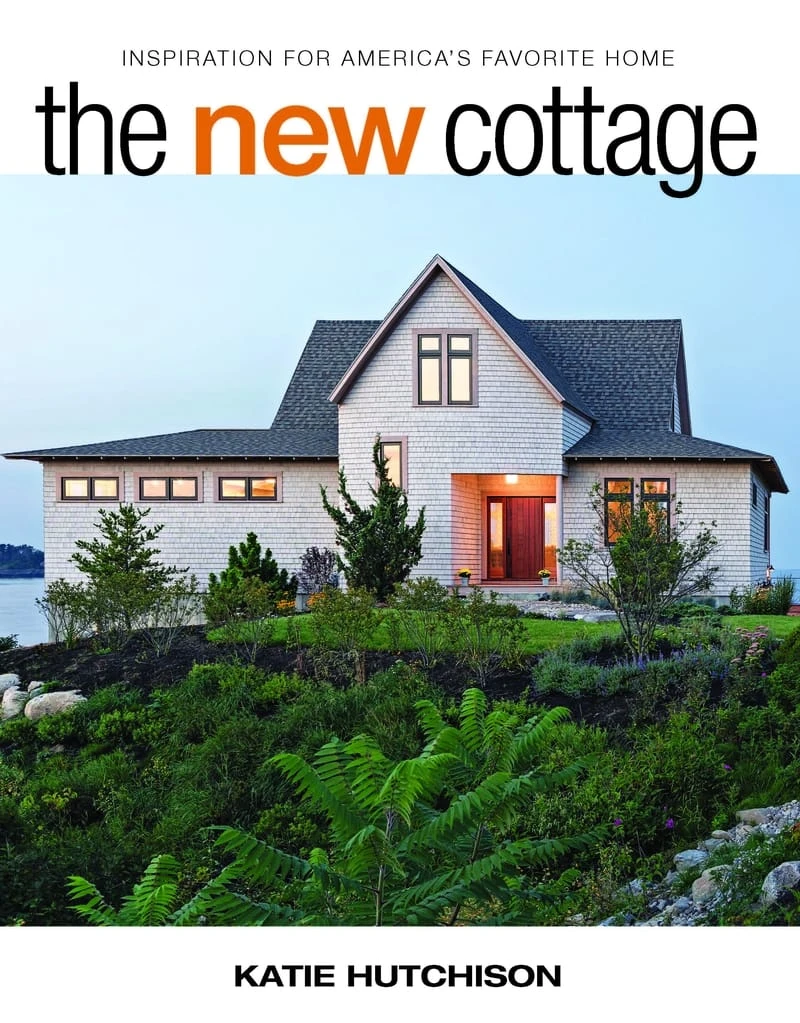
The New Cottage - Writer Katie Hutchison
Could you tell us about your books?
I’ve written two books for The Taunton Press. The first, which was published in October of 2015, is The New Small House. The second, which was published in December of 2018, is The New Cottage. Both books share a similar format in which ten design strategies are introduced in the introduction and then explored via 25-29 case study houses from across the country, plus some in Canada and the Bahamas. The houses are organized by location type, and the design strategies are reinforced with the use of representative icons or symbols that appear in the photo captions where the various strategies are on display.
The New Small House focuses on small houses, of all types, that successfully maximize their potential in less than 1700 square feet. The New Cottage focuses on a specific type of small house – the cottage – and includes inspiring cottages of up to 2400 square feet. Each book features ample and compelling photography along with small hand-drawn floor plans and text that tells the houses’ design stories.
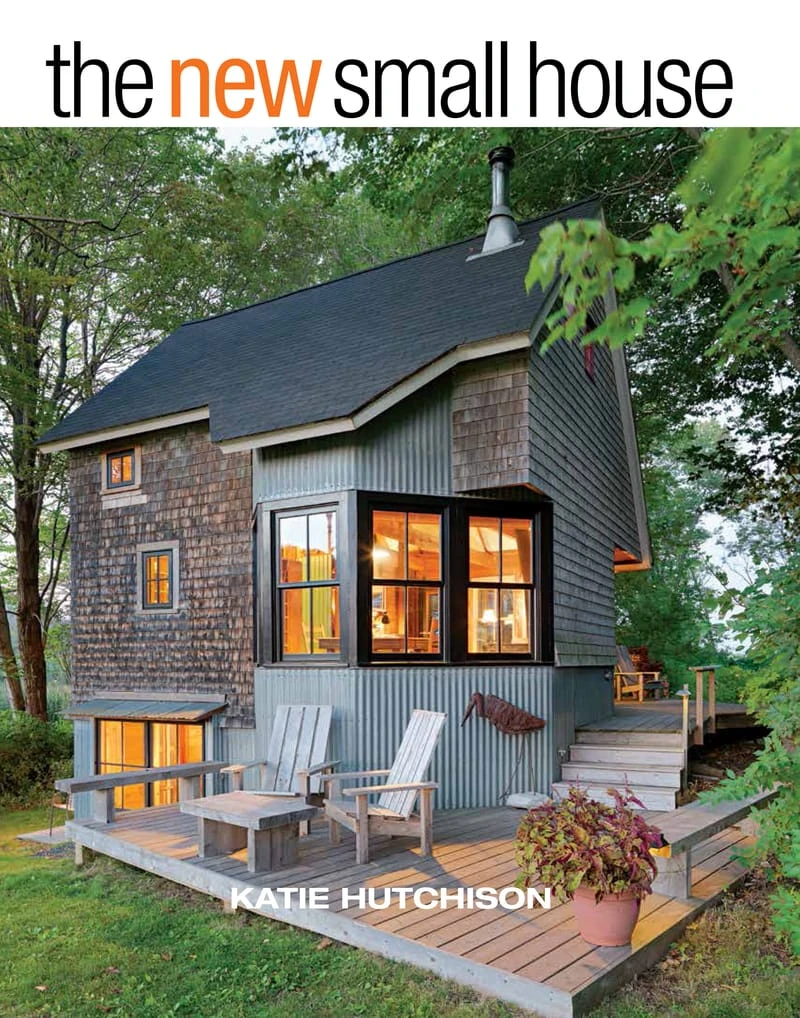
The New Small House - Writer Katie Hutchison
I include one of my own architectural commissions in each book, while the bulk of the projects were designed by others.
My goal for both books is that they are accessible for a general reader and hopefully both informative and inspiring. Ideally, a reader may pick up one of my books with a curiosity about the topic or perhaps an interest in traditional or modern examples of the topic and find that once they begin to explore the books further, not only do they have a much broader and in-depth understanding of the topic; their eyes are opened in other ways. Perhaps they become open to more traditional houses than the strictly modern ones they favored before, or they become open to more modern houses than the strictly traditional houses they favored before. I want to delight the reader with an understanding of the possibilities.
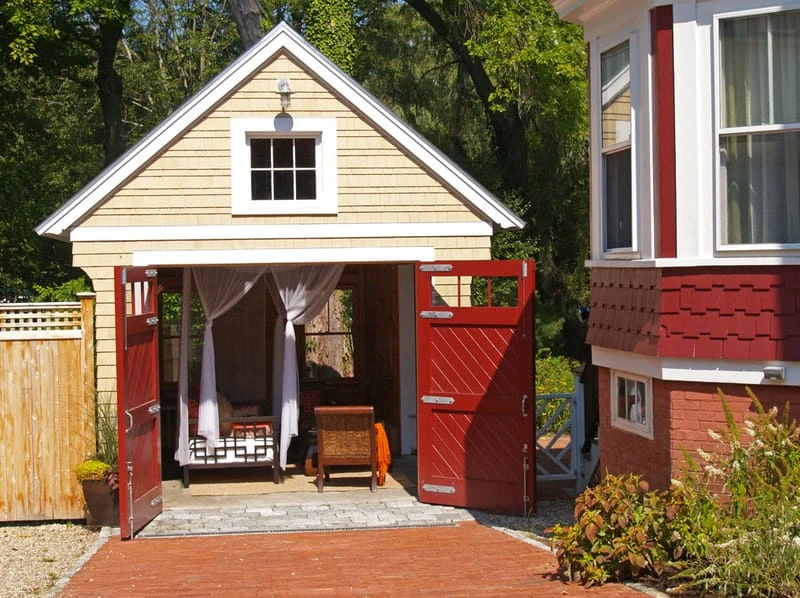
Katie Hutchison Studio
You are an architect, a writer, and an award-winning fine-art photographer. What is the most special aspect of photography for you?
In my fine-art photography, I seek the extraordinary in everyday moments. I use photography as a way of seeing and noticing what might otherwise not be seen or noticed, particularly in our environment: the landscape, architecture, details. When I set out to take photos, it’s with the enthusiasm of an explorer. Light, shadow, texture, color, contrast, composition, and space are elements of both photography and architecture and design. To oversimplify, one is two dimensional, and one is three dimensional. Clearly, they are not the same, but there is considerable overlap. In a way, my fine-art photography warms me up for an architecture/design study, much as practicing scales warms up a pianist, or voice exercises warm up an actor or performer. Photography heightens my awareness, making me a more visually alert architect and designer.
What are the most important changes in residential architectural approaches and techniques in the last 20 years?
I think the residential architecture and building industries develop in small incremental bursts sometimes moving forward, sometimes treading water, sometimes retrenching, and sometimes what’s old is new again. Perhaps this is the case for many industries and society in general.
We seem to be at a moment now where interest in residential sustainability and renewables are gaining traction anew. High-performance building systems, enclosures, and materials are in vogue. Solar PV systems seem to be taking off in earnest. We even have solar PV panels on our own modest cottage.
Prefab panelized and modular construction, which seem to be forever on the cusp of taking off, are making inroads in the single-family residential market. Only time will tell if the long-anticipated pre-fab wave actually arrives.
Building science has come a long way, but residential building codes and general practice are slow to catch up.
But the approach to architecture and design, in general, is enduring. It involves today the same seven design stages as before. Sure there are new computer-aided drawing software and rendering packages, so the tools are changing some, but the type of thoughtful observation, analysis, and design creation required continues.
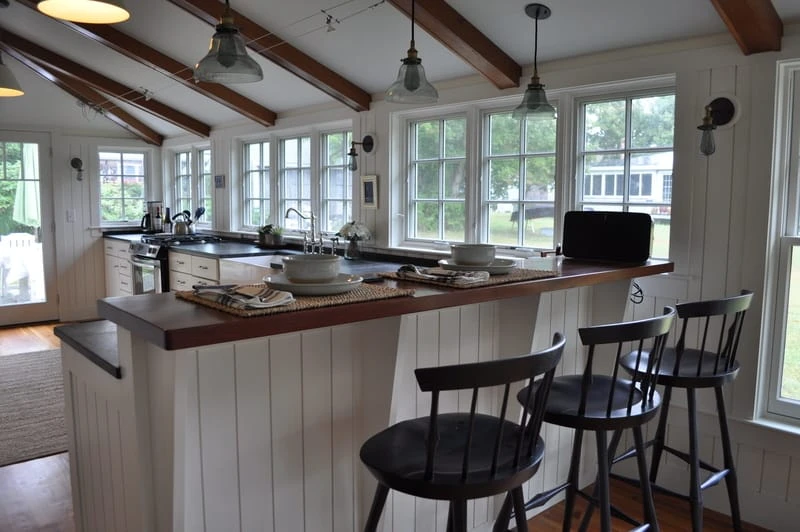
Katie Hutchison Studio
What is the best advice you have received, and what advice would you give to young architects?
“If there’s something you don’t know, you can always find someone who does.” My late architectural mentor Geoff Koper told me this. Architecture is such a multi-faceted enterprise and involves a great wealth of general knowledge, that when you’re first setting out working for a firm or even starting your own firm, there will be many things you don’t know or don’t yet know. This may seem daunting. But trust that by asking questions, doing research, seeking out consultants or allied professionals, and persisting, you will be up to managing the task. In many ways, it’s the vastness of architecture that drew me to it as a life-long pursuit.
How can our readers follow Katie Hutchison Studio?
I have a website http://www.katiehutchison.com/ where you’ll also find my blog House Enthusiast and links to the social media I use: Facebook (occasionally), Instagram (mostly), Twitter (rarely) and (in the past) YouTube. KHS is also on Houzz https://www.houzz.com/pro/khsplace/katie-hutchison-studio . My books are available on Amazon https://www.amazon.com/New-Small-House-Katie-Hutchison/dp/1631864408 and https://www.amazon.com/New-Cottage-Inspiration-Americas-Favorite/dp/1641550139/ref=sr_1_1?keywords=The+New+Cottage&qid=1553193431&s=books&sr=1-1.
You can also find them at Barnes & Noble, Powell’s, and at an independent bookstore near you.
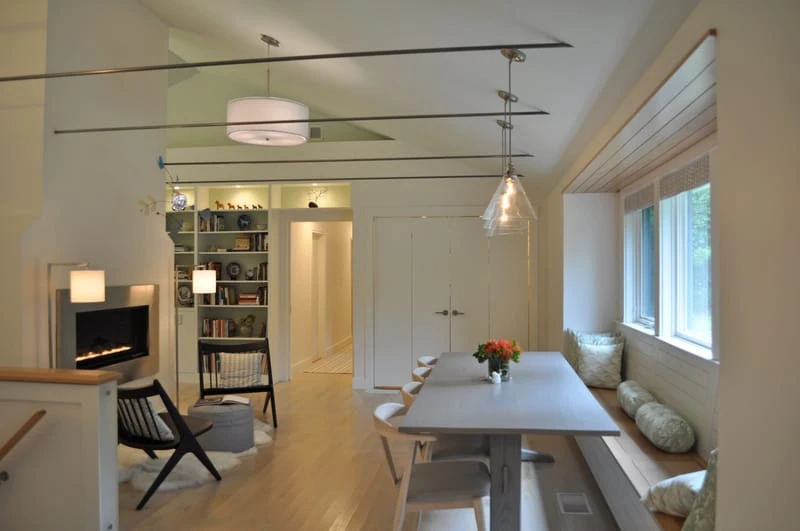
Katie Hutchison Studio
Anything you’d like to add that I haven’t asked?
One thing that isn’t talked about much is how much time is necessary to conduct a thorough design process. When I was interviewing some architects for my latest book, one implored me to please let readers know that the research, schematic design, permitting/review process, subsequent design development, the creation of construction documents, and bidding process for a home-design project requires a substantial amount of time. Projects with particularly complicated permitting and design review processes are especially time-consuming. There’s also a fair amount of hurry up and wait, when it comes to the permitting/design review process. A home-design project can be thrilling, satisfying, and rewarding, but understand that it will also require patience and persistence.
Thank you Katie for your time.
For more information, please click here to visit the website of Katie Hutchison Studio
This interview was conducted in a Question-and-Answer format. The answers were checked for grammar and punctuation and published without any additional editing. Monday, April 1, 2019. All photos are the property of their respective owners.