Industry - Interview
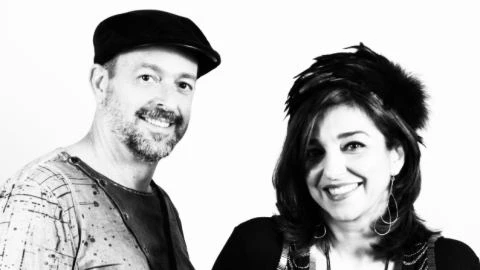
Interview with Architect Jeffrey H Page, Founder and CEO of SpaceLineDesign Architects & Interiors from Phoenix
Industry - Interview
by Meryem Aksoy
Architecture is a profession that combines great amounts of passion and knowledge, fused with technology and arts. Since 2008 Jeff and Mahsa Page have been providing bespoke architectural design and concept development for local and abroad clients. They offer detailed design analysis merged with futuristic 3-dimensional Virtual Reality experiences for their clients. In order to learn more about SpaceLineDesign and their projects, I talked to Jeffrey H Page, Founder and CEO of SpaceLineDesign Architects & Interiors.
Jeffrey, can you tell us about your company SpaceLineDesign, and some of the unique experiences you have had?
SpaceLineDesign Architects LLC, was founded in Phoenix Arizona in 2001 by firm partners Jeff and Mahsa Page with a focus on modern creative design, sensitive to client and environmental concerns, yet in a constant state of evolution, keeping pace with society and technology.
Our practice has had an exciting history of design opportunities thus far and we generally have an equal mix of commercial and residential projects on the boards. In early 2008 Dubai was on all the architectural radars and through some good combination of adventure and persistence, we ended up living and working there for over 8 years. We gained exposure to the world stage of super large and diverse projects in the Middle East and other countries and discovered a synergistic, multicultural interconnection that is the foundation for many great design projects.
Dubai brings together global design firms and talents and is a dynamic proving ground for state of the art building technologies, typologies and the arts.
We enjoyed many interesting cultural experiences there and worked on quite exciting projects regionally and in 10 countries. Art and architecture are always dancing together and it was there that Mahsa launched her ladies couture fashion line and continues still to create in both realms.
We have since returned to Phoenix and are continuing to design bespoke residential and commercial projects locally and internationally.
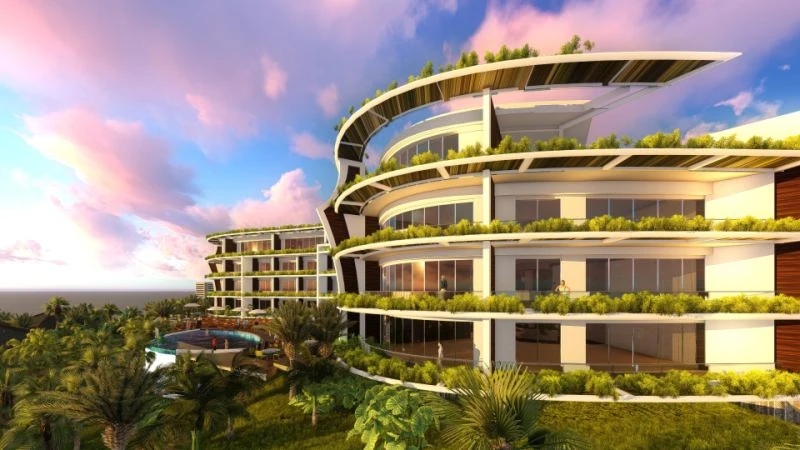
Balangan Vistas Bali Hotel Design Arizona SpaceLineDesign Arch
Why did you decide to pursue a career in architecture? What inspired you?
I was interested in constructing spaces ever since I was a little kid and built my first elevated wooden fort. My parents inspired me to be inquisitive- my dad was an Electrical Engineer at GE working on rocket engine guidance systems using slide-rule and calculators during the late 50's-60's, but loved to build things on the weekends, like our house addition, a horse barn and swimming pool for us kids...and my mum taught me to travel the world and to appreciate the arts. I once happened to see the John Lautner Sheats-Goldstein LA house in Arch Digest and that had an influential effect on me. After initially studying Mathematics and Engineering in college, I finally combined those disciplines with my love for the arts and it became the study of architecture.
How did you decide to establish your own firm? Could you tell us about SpaceLineDesign?
With nearly six years of college plus six years working as an Intern- it was always my goal to open my own firm. Passing the arch exam opened that door and getting lucky with a creative residential project on the Arizona Biltmore Circle helped seal the deal.
Since 2008 we have been providing Architectural Design and Concept Development for bespoke projects throughout the UAE in Dubai & Abu Dhabi and have designs in India, Africa, Pakistan, Indonesia, Oman, Kuwait, KSA, Nigeria and now for 2018 we have new projects in UAE, Majorca Spain as well as our home city of Phoenix Arizona.
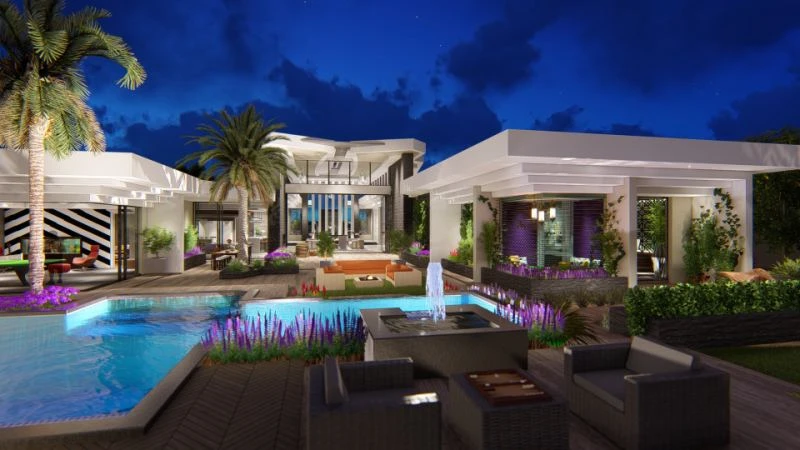
Modern Villa Design Pool-Garden-Patio Arizona SLD Architects
What type of projects does SpaceLineDesign specialize in? What type of services do you offer your customers?
We offer Architecture and Interior Design for modern Custom Homes, Vacation Villas, Boutique Hotels, Luxurious Island Resorts, Office Buildings, Medical Office, Multi-Family, Tenant Improvements, Retail and more. We provide a thorough architectural design using many technologies to develop, analyze and deliver comprehensive drawings for bespoke designs.
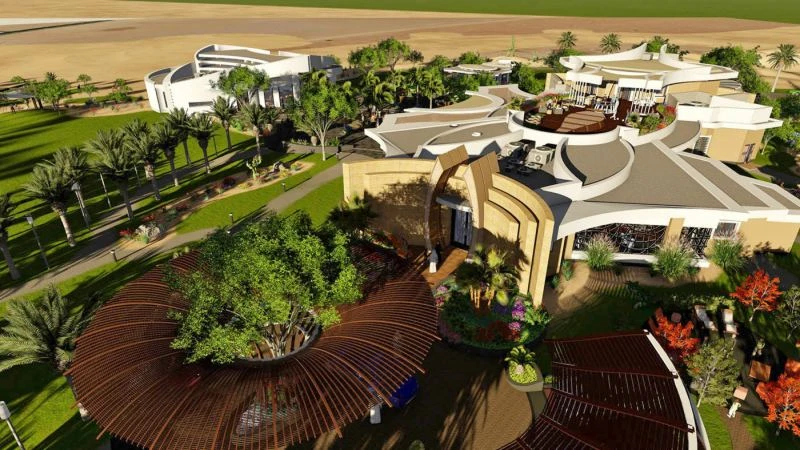
Desert Spa Villa Design SLD Architects Dubai
Could you tell us about your office and your team?
We (I & Mahsa) have designed all kinds of unique spaces in Arizona and many parts of the globe and have over eight years of international design experience in Dubai and 10 other countries. As partners, we guide the team and consultants in the process of design delivery. For international projects, we often collaborate with local Engineers of Record (or AOR) and we outsource some of the tasks.
Where is the most popular location for new residential projects in Phoenix, Arizona?
All areas around Phoenix are interesting in one way or another- as architects, we like challenging projects, a steep mountain site, a unique program, a creative city infill or suburban development- now the city is enjoying modest growth and many areas can be hosts to good design.
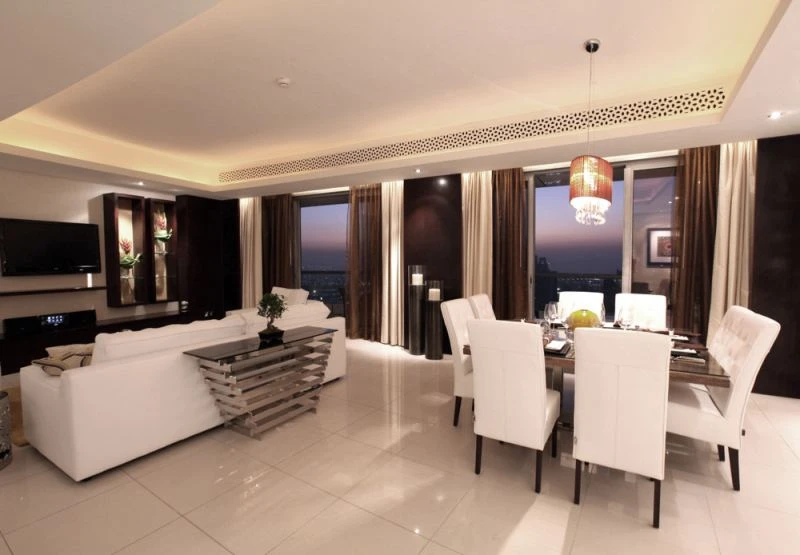
Dubai Interior Design Address Hotel SpaceLineDesign
Could you explain to us the full process of a residential project?
All New Designs begin with Concept Discovery: Phase One
The beginning stage of any project is the evaluation of all aspects related to the project constraints and objectives...and we need to fully understand the design Scope, the functional requirements of your design Program, Styling, Budget, and Timelines.
To uncover these mysterious design directions, we utilize years of design expertise- coupled with state of the art computer software to digitally lay out the functional building areas on the Site, and identify major influencers such as topography, vegetation, building setbacks, site coverage, solar and wind, vehicle access, views (good and bad) and many other factors.
Early on we begin working through the combination of sketches, Cad floor plans and 3D virtual fly-thru models and animations showing exterior and interior concepts set in the actual site context.
Through this graphically beautiful methodology, we present the complete design character of the project, in super realistic movie fly-throughs and dozens of realistic renderings showing multiple views and unique design events as they happen!
This Phase One process usually takes around 2-3 months.
The next stage of design development is called: Construction Documents Phase.
During the Construction Document Phase, we produce the detailed Autodesk REVIT drawings used to properly construct our designs and obtain accurate contractor bidding and construction permits. We always represent the client's interests in our interactions and selection and coordination of all sub-consultants such as MEP+S (Mechanical Electrical Plumbing Structural) and other specialized consultants as required to arrive at the final design and our Construction Drawings and Permits allowing for competitive, accurate Bid Pricing.
This process can take 3-5 months or more for the Construction Documents Phase, plus one month to obtain Permits.
With thorough, accurate, and well-designed Construction Documents, you'll get:
After preparing the detailed Construction Documents and obtaining Permits to Build, then follows the Contractor Selection and Award process that signals the official Start of the Project.
SpaceLineDesign offers Construction Management and Guidance throughout these critical steps and will advise the Client on best methodologies, timelines, cost factors and governing authority procedures for efficient execution of the Project. SLD Architects offers ongoing support services acting as Owners Representative during the approx yearlong Construction Process offering: Ongoing Site Visits to insure proper execution of Architectural Field Work, Problem Solving, Value Engineering and Construction Process Observation. We also provide service for producing additional drawings and reference diagrams, modification or implementation of various design items as desired by the Owner or as required by the Contractor to execute the work directive.
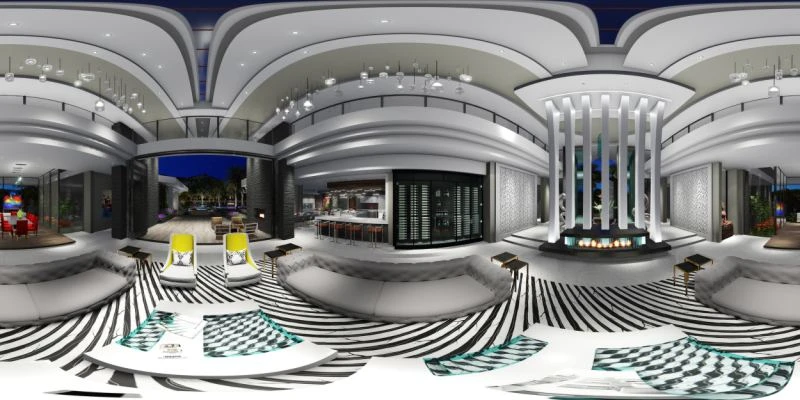
SpaceLineDesign Architects VR Panorama Modern Arizona Desert Villa
Do you still make cardboard models for your projects? Or have you digitized in every stage now?
We used to make hardboard models, hand cutting every wall and roofline, shaping the topo- but now we use 3d digital modeling, creating smart walls and forms at the same time as envisioning it- then we bring these accurate but still unfinished 3d models into other software to create real-world digital environments with realistic looking materials, landscape, lighting, sky, clouds, waterfalls. From here we make life-like video fly-throughs and brilliant still images that showcase the proposed designs as they evolve.
Now we offer 360° Virtual Reality Panoramic presentations of all our new designs, viewable immersively with stereoscopic VR Goggles or even on our website as an interactive 2d spherical panorama.
Do you offer turnkey projects to abroad customer? At which steps should your client have to be next to you after the first moment of the project?
We have designed several international projects for residential and commercial long-distance clients. Communication is key to understanding their visions and needs and describing the scope of the project. It is quite effective to have in-depth discussions and written narratives while beginning to explore the Concept ideas through early sketches as the scope evolves and we refine details in the developmental stages of Concept Discovery. Once the project moves further along then we usually make a personal visit to meet, see the site, discuss directions and talk to local consultants.
A couple times we spent a month on site in Bali for an intensive project workshop and that was a great mix of experiencing the setting and designing the visions.
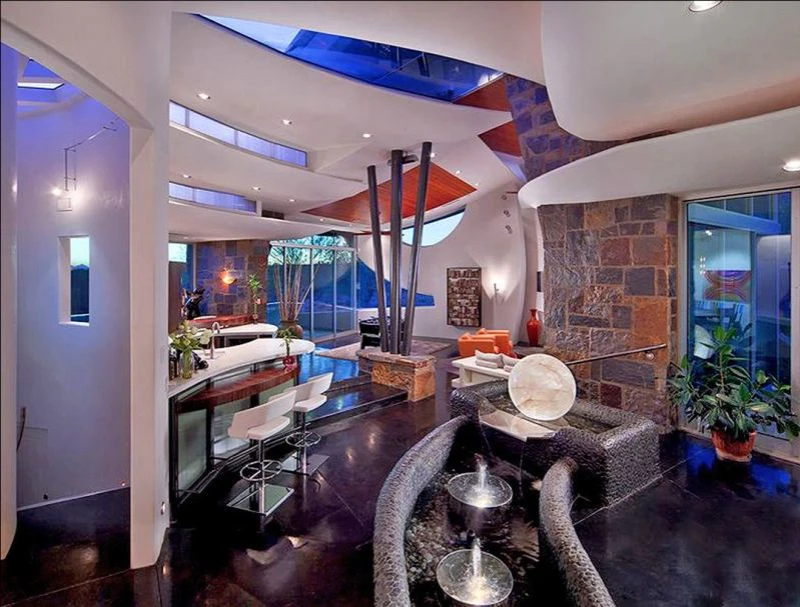
SpaceLineDesign Architects Residential Interior Design Arizona
How many months does it take to complete an average residential project?
The Concept Design Discovery takes about 3 months to deliver accurate floor plans, 3d digital images and video fly-throughs of the completed Concept Design. Then the detailed Construction Drawings can begin and they typically take 3-6 months or longer.
What are the most important factors that affect the project cost?
Project complexity is certainly a huge influencer on cost, as are too many fussy details or repetitive decorative building items. Difficult sites such as hard dig mountain or soil conditions will drive up non-perceived costs- have to be careful how to strategize and not overspend on these solutions but also need to have long-term durability and low maintenance. Then you have the finishes; many of these are computed in the cost per sq foot range and once you start adding up a lot of nice finishes times a few thousand sq feet, well then you can have some big costs.
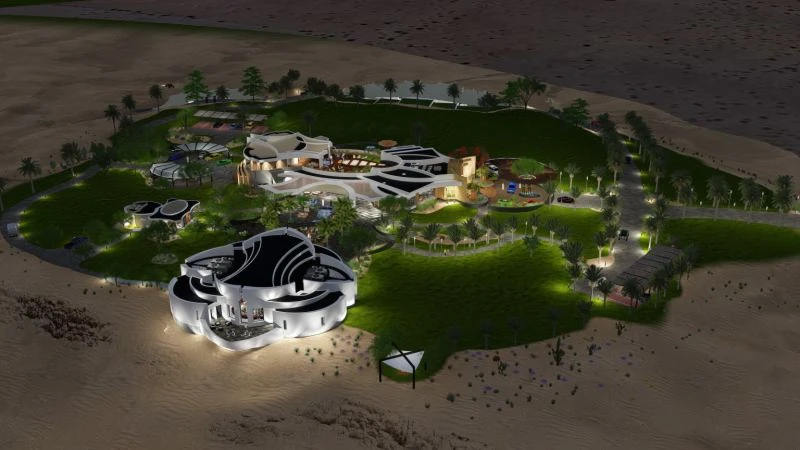
DubaiDesert Retreat SpaceLineDesign
You have lots of completed and in-progress projects in many different countries. Could you tell us about them? Which one is your favorite? What was the story of this project?
We do seem to have a surprising variety of projects with many exciting concept designs and now a few built projects in several countries. Our next project is usually our favorite one- but when you compare designing an island resort in Bali to a large custom villa in Muscat or Phoenix, or managing a complex multi-tower mixed-use project- when designing any new space from just inspiration it's always a thrill.
Our first year in Dubai I was Senior PM for an established UAE firm developing a billion dollar mixed-use complex, that was a lot of fun- as was designing a private 45,000 sf villa-spa-community center on a desert dune, or our concept for an underwater restaurant.
What would you recommend to customers who want to work with an architect to build their new home?
If you are coming to an architect, then you must want something special and tailored to your specific needs.
A new home or commercial space can take many directions of form and function, so be sure to research your style influencers and main program objectives and communicate all of your ideas.
During the early Concept Stage is when you discover the hidden potential of the project- we like to review with the client many versions of these early concepts and rough 3d massing models in order to first consider the larger options before narrowing down the scope to actual design solutions. The fees you spend on professional planning and drawing of your design ideas will greatly influence the overall outcome and bulk expenditure of time, money and expectations.
In your opinion, what is the relation between Low Budget - Short Project Time - High Quality? Is it possible to combine all in one project?
Yes- It is possible to combine all three attributes, but it takes the architect to orchestrate it!
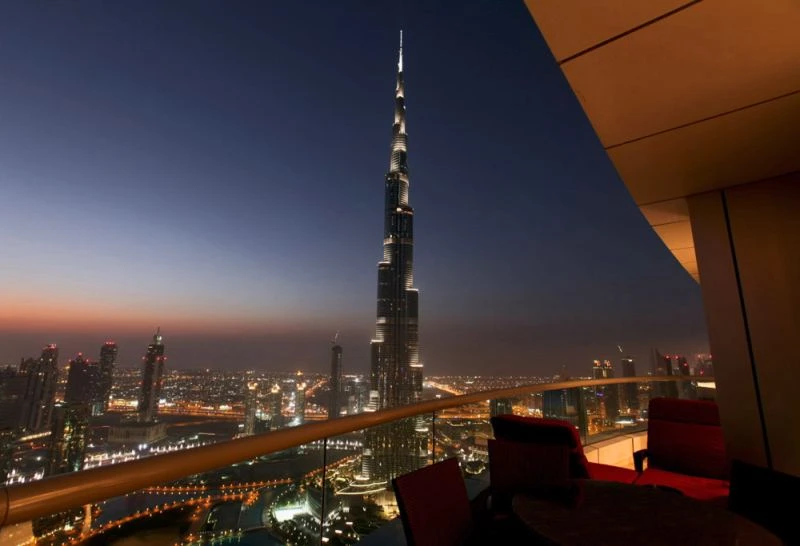
View Fr Address Hotel Downtown Dubai
What is the best advice you have received, and what advice would you give to young architects?
Today you will need to think globally if you want to really stand out- in addition to the entire foundation of architectural knowledge you are required to understand, you will also need as your tools the cutting edge softwares with parametric design skills like Rhino/Grasshopper/Revit etc. Today we can integrate technical structural designs with the artistic massing simultaneously- that's why BIM programs like Revit and interactive Virtual Modeling will be ever more utilized into the future, as the envisioning process of design reaches new levels of imagination and implementation.
With all this excitement on the pretty stuff don't forget to have a good focus on the business aspect, comes in handy!
How can our readers follow you and your projects?
We have a very comprehensive Website, nice images on Instagram ( SpaceLineDesign_architects), Professional profiles on Linked-In, Houzz, Dwell, Facebook and a couple other social platforms linked on our website.
What is coming up next for you?
VR, yes- we are now offering Virtual Reality Tours of our new designs!
Immerse yourself in a professional realistic 3D Panoramic world- stand inside your new architectural design and experience the Virtual Ambiance and architectural beauty of your new space- Wearing the 3D goggles the client can see the realistic relationships of the designed forms, the geometric layers, the articulation of windows, walls and halls...study the materials and actual lighting, views and plants and experience the intimate feel of your new space and...experience your new SpaceLineDesign before its even built!
Check out our website out to see several interactive 360° VR photospheres of recent projects.
Anything you’d like to add that I haven’t asked?
Architecture is a dynamic profession, drawing upon years of experience and utilizing cutting-edge technologies to convey complicated ideas.
Today's building designs are getting ever more complex, as are the construction technologies used to assemble them. Designers and builders create these structures that enhance communities- "Architects shape more than Spaces and Places- We shape the world around you."
Thank you Jeffrey for this enjoyable and informative interview.
For more information, please visit website of SpaceLineDesign Architects & Interiors
This interview was conducted in a Question-and-Answer format. The answers were checked for grammar and punctuation and published without any additional editing. Wednesday, September 5, 2018. All photos are the property of their respective owners.