Industry - Interview

Interview with Architect Brent Kendle, Co-Founder and President of Kendle Design Collaborative from Scottsdale, Arizona
Industry - Interview
by Meryem Aksoy
Sometimes we see a house in a magazine and we admire all the details as if looking at a beautiful oil painting or marble statue. Architecture is also an art like painting, sculpture or musicianship. Each project designed by the same architect reflects the architect's overall architectural approach, but each has its own characteristics and each is different. However, an architect develops and changes his or her own approach during the periods of their architectural education, a partnership period, and eventually establishing their own architectural firm. Before he started his architectural education in 1978, Brent Kendle had the opportunity to see and evaluate the works of many famous architects. Brent Kendle started his architectural career after his graduation in 1983. I talked with Brent Kendle, Co-Founder and President of Kendle Design Collaborative, about his career and the details of his projects.
Brent, before talking about architecture, could you tell us about yourself? Who is Brent Kendle?
Grew up outside Chicago in a custom home in a heavily wooded area. Designed by my mother, a designer/interior designer/landscape designer/artist and wannabe architect and built by my father, an engineer, and mother. So, I guess you could say I get my artistic side from my mother and my practical side from my father. Our home had tons of glass and almost no curtains or window coverings as the woods were the curtains. I was always artistic, and it was encouraged. As a child, I thought I wanted to be a cartoonist as I spent more time in grade school drawing cartoons than listening to lessons. I spent most of my childhood in the woods, following streams to their ending in a swamp, catching tadpoles, building forts, climbing trees. Nature was an important part of my everyday life.
I chose to apply to Arizona State University College of Architecture in 1978 as they were focused on passive solar design and pragmatic architecture which aligned with my Form follows Function (Louis Sullivan, Wrights mentor) attitude. I also watched so many John Wayne movies as a kid I had always dreamed about living out west. My ASU training very much cemented my Miesian Less is More attitude, as well as instructors, would often encourage students to keep taking away things to get to the essence rather than adding superfluous items to try and make something better. It instilled in me a desire to always keep eliminating things until you get to the point where eliminating something makes the design less or worse. When you get there, you put back that last item you took away and know you finally found the essence of the idea, the true and honest expression of what you felt in your soul. I was also introduced to the works and philosophy of Louis Kahn, having had two professors who worked under him. Later in my professional career I would find John Lautner, who seemed to embrace the spirit of all 3 with a creative approach that is highly organic, always pragmatic, always focused on the unique nature of a place and always trying to push the envelope of what is possible, either structurally, aesthetically or socially, showing the world new ways to live, maybe similar in a way to how Bruce Goff approached design but in a decidedly cooler, cleaner and probably more functional way.

Kendle Design Collaborative
When did you first become interested in buildings? How did you decide to pursue a career in architecture?
Music was important to me at an early age. I was passionate about playing the drums and back then you needed a year of piano in order to play drums, so I started piano in 4th grade, percussion in 5th. For a time I thought music might be my life's passion. Around age 10, in a light-filled room in my home with 5 large skylights to see the trees above, my mother sat me down and shared a book she got in college. It was a Frank Lloyd Wright book. I remember the day like it was yesterday because that's the day I decided I was going to be an architect. FLW's nature-inspired design made complete sense to me. It seemed to create beauty using an unwritten order, an order that stated if you design specifically to the unique nature of a place your design will not only be logical and appropriate but also timeless. This new inspiration combined with being surrounded by an architectural wonderland, that being the Chicago area, where modernism in America was born, crafted my sense of design and still does today. My mother, who always wanted to be an architect but thought she was a generation too soon, took me throughout Illinois and Wisconsin, wherever we could see Frank Lloyd Wright’s work. Of course, there was also the other great master of the time, Meis Van de Rohe right in my backyard. These two contrasting philosophies, and seeing the beauty of them both, is really the true roots of my personal design philosophy today. I am absolutely a "less is more" designer. I am also all about celebrating nature and designing structures to bring people closer to it. I think where I probably break with many organic architects, like many trying to carry on Wrights legacy, is the complexity and level of decoration they find necessary in their work. I always felt Wright was constantly progressing, getting simpler and more minimalist as he progressed through the years. Too many organic architects seem to be stuck where he left off when he died in 1959, the year before I was born. I think he'd be doing dramatically different designs today.
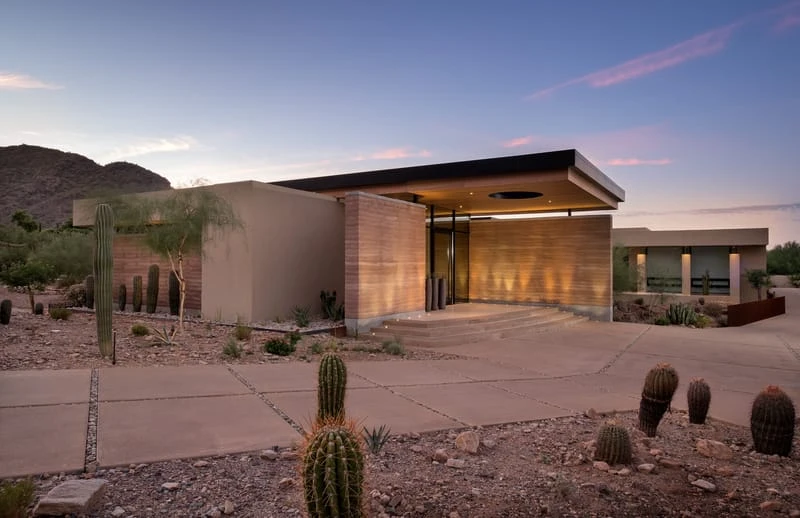
Desert Wash - Kendle Design Collaborative
Please tell us about your architectural career. What inspired you to establish your own firm?
After college graduation in 1983, I, like every other student from a big important city like Chicago, left the playground of Arizona to make a serious career somewhere where serious architecture happened. So I packed up my convertible, shorts and flip flops and moved back to Chicago, where a 6000 SF passive solar home I designed in college was now under construction in Oak Brook Illinois. It was one of the largest economic recessions at the time and none of the Name firms I wanted to work for was hiring. I put up a sign on the job site in Oak Brook and shortly landed my first real job (this assumes that you don't feel playing drums for an Elvis Impersonator band at age 15 and touring the Mid-west was a real job). I designed another passive solar home on 5 acres in Wayne Illinois. In the middle of construction documents (working from my mother’s studio which doubled as rehearsal space for my then rock band) I received a phone call from Jeff Cornoyer. I had several classmates working at a small new firm called Cornoyer Hedrick and they were looking for design talent. My choice was to stay and find a job at a Chicago firm, where I was told I would be in a back room doing stair details and building models of other people's designs (Chicago is a "pay your dues before singing the blues" town), or pack up my shorts and flip flops in my convertible and drive back to Arizona where I was promised I could start doing design work on high-rise buildings and other commercial projects right away. It was late October in Chicago and with nowhere to wear my shorts and flip flops or to drive my convertible I said yes to Jeff Cornoyer.
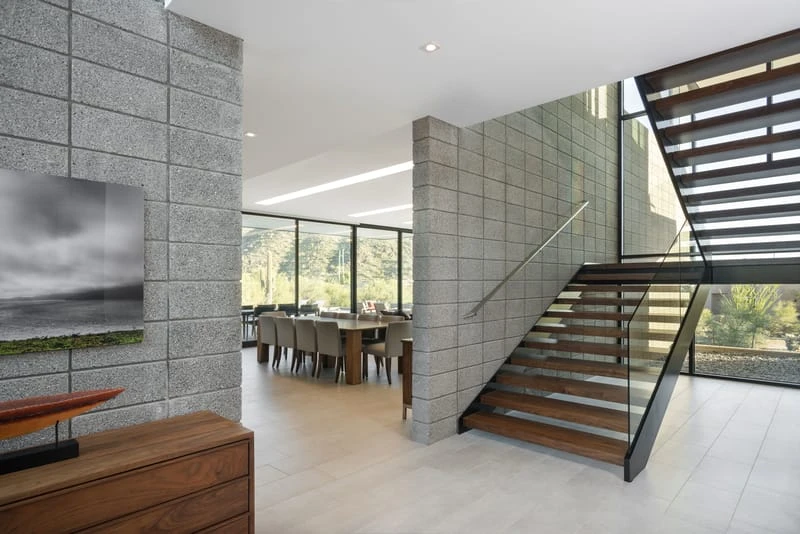
Kendle Design Collaborative
So from November of 1983 until June of 2002, I was with Cornoyer Hedrick - now called Davis. Starting as a 35 person architecture firm when I arrived and ending as a 135 person multi-discipline design firm when I left, most recently headed by my wife, Jeri Cornoyer Kendle (yes, that Cornoyer, his widow). My first big break there was in my first year being asked by Jeff Cornoyer on a Friday to come up with some ideas over the weekend for a corporate headquarters building the head Design Partner had been struggling with. I didn't realize the Design Partner was not in on the deal, worked all weekend with the help of another classmate who worked there, and presented to all the partners BUT the design partner on Monday. As luck would have it the design partner walked by the meeting room while I was presenting, realized what was going on, and sat in. Awkward doesn't describe it. My relationship with him was strained for the better part of the next 10 or 12 years until one Friday afternoon over a few beers he made a statement about the design and used the word "we" for the first time. Our relationship changed that day. Today, as I write this, I am designing a home in Sedona for my former boss and Design Partner.
I was a Partner myself for 10 or 12 years at Cornoyer Hedrick, working with some of the most talented people in architecture, interiors, space planning, graphic design, landscape, and land planning. That is truly where I learned the power of collaboration. One creative person can't do it all, and if perhaps they can it probably is not nearly as good as it could be if more creative minds were involved. Mind you I am the first to champion against Design by Committee, as that almost always ends up being a mish-mash. Collaboration, combined with leadership, a common goal, creative experts (and non-experts) and a lack of ego or need for authorship produces some of the best design possible, and that is what I am after.
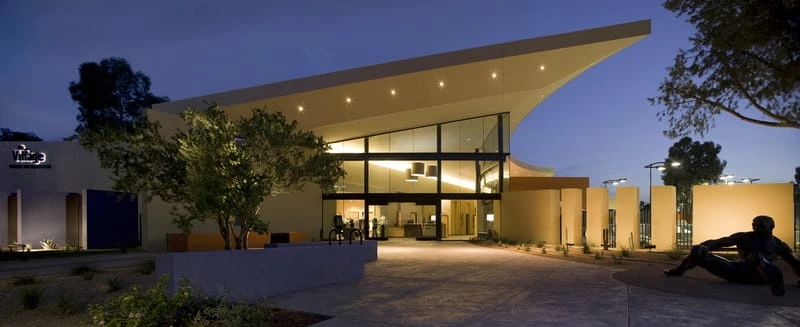
Village Club - Kendle Design Collaborative
Could you tell us about Kendle Design Collaborative and your team?
I founded Kendle Design Collaborative in June 2002 to get away from the corporate atmosphere and have a chance to focus on custom residential design. The former large firm, with 10 or so partners and the hiring and firing up and down with the market mentality wasn't what I had dreamed it would be. I had wanted to do my own thing for several years but never got the courage to leave the nest, give up being a big shot in a big firm to be a nobody in a small practice. When we merged with DFD, now Davis, more of a fire sale to a group who initially had a conquerors mentality, I realized that my title meant nothing, I owned nothing and I was just an employee like everyone else. After being one of 3 Principles in the new DFD Cornoyer Hedrick, now Davis, that got together every two weeks for several months, laying off over 60 people, I decided to lay myself off and do my own thing. I mean what's the worst thing that could happen right? I essentially just stepped to the edge of the high dive and jumped off.
In my now 16 years of having my own small practice I have gone from 80% commercial/20% residential to just the opposite, only doing commercial work for clients I have known for 20 years or more and I consider to be genuine good people who value what we do and aren't simply trying to find the lowest fee or the fastest turn around. I find I have a far greater passion for the residential work we do. My previous developer driven satisfaction was knowing that my client’s investment in my time and creativity ultimately was paid back in more dollars in their pocket. The value system a client has in designing a Forever Home, the kind we specialize in, is that the investment in us, or in the quality of the design of their home, pays them dividends every day they live in it. It is an investment in living a better life, or a gift to their family to be able to live a better life, to know that there is a better more fulfilling way to live where nature is a constant companion, a way in which every different moment throughout a day, a season or a year, can bring them joy in ways they didn't understand before living in a modern organic home that has been as thoughtfully designed to them, their lifestyle and the uniqueness of the property they have chosen to call home.
We currently have a staff of 5 design professionals and plan to stay at this level as long as possible.
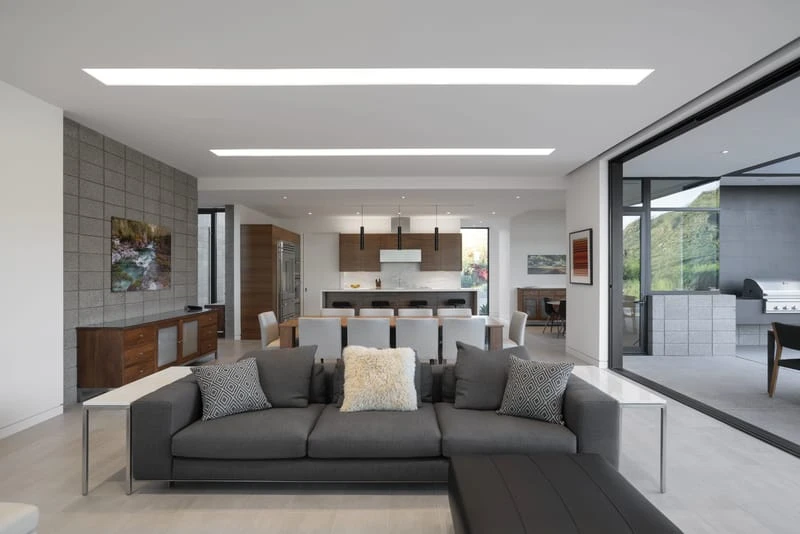
Kendle Design Collaborative
What type of projects does Kendle Design Collaborative specialize in? What type of services do you offer your clients?
As stated before our primary focus is modern custom homes. Our projects range from about 2500 square feet of livable area to 12000 square feet. We have done larger designs, including concept designs for family compounds of over 100,000 sf. in the United Arab Emirates. But our typical project is between 4000-8000 sf.
Services we provide usually include architecture and interior architecture. We always encourage our clients to add landscape architects to our team from the beginning so the design is holistically considered inside and out by a single team with common goals.
Additionally, we do some commercial work including the design of private Health and Racquet clubs that average around 70-80,000 sf. We also provide master-planning, conceptual design, and zoning entitlement work for large commercial multi-use projects, our most recent a 3.5 million sf project on 60 acres.
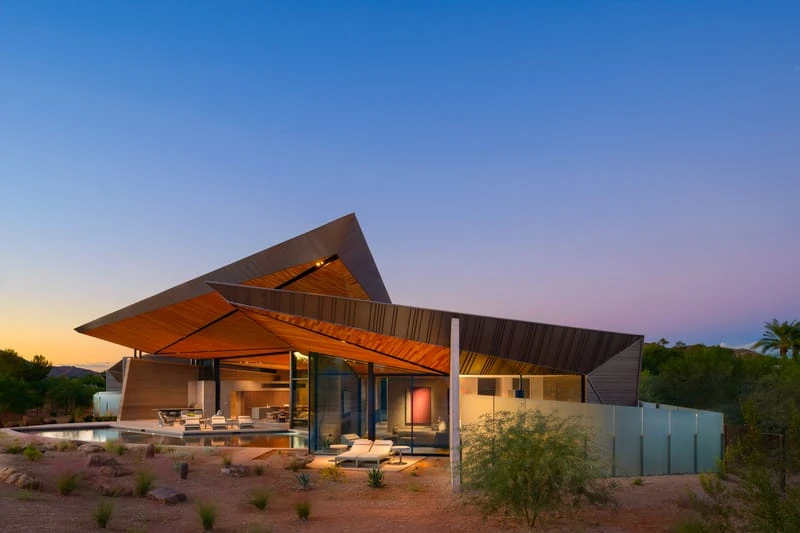
Dancing Light - Kendle Design Collaborative
How could you define your architectural approach? What are you paying attention to make your projects unique and customized?
We are all about discovering the nature of the place and finding creative ways to manifest that in our work. We want someone viewing one of our designs to have a strong sense of where it is in the world. Recently Phaidon Publishing published a book of 41 desert dwellings from around the world called “Living in the Desert”. We were honored to have two of our homes, Dancing Light and Desert Wing included in this book and feel their inclusion indicates we are on the right path.
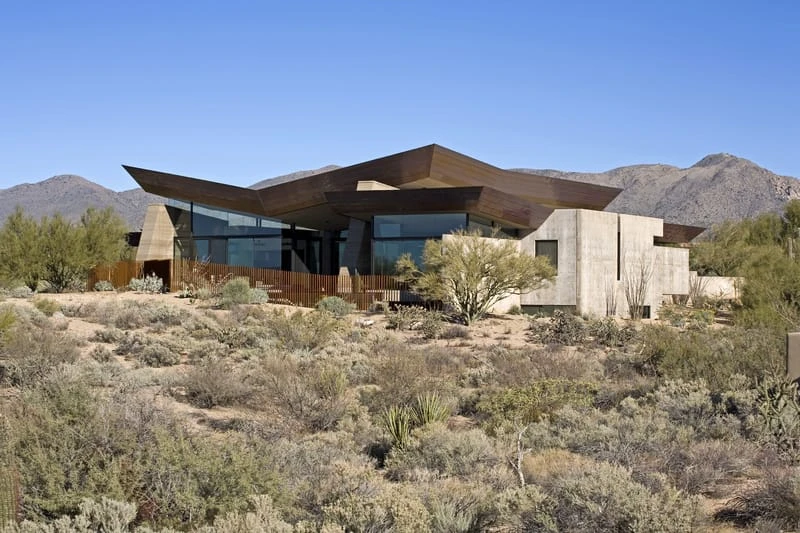
Desert Wing - Kendle Design Collaborative
How do the environment, climate, and geographic features affect house design?
We always design with nature in mind. If you fight mother nature, no matter the technology, you always lose in the end.
Regarding geographic features, we sometimes look to those for inspiration to be uniquely expressed in our design. As an example, our Dancing light home has several of these features - some more subtle than others. For instance, we used rammed earth walls made from soil taken from the site. This directly ties the home visually to its natural surroundings, provides the appearance of a desert canyon wall, and I feel connects the home to the spirit of its site. We also sculpted the ceiling planes as fractured tectonic plates, the cracks between concealing the lighting and air conditioning features. This feature also resembles the underside of a thunderhead cloud formation at sunset - a special feature our valley is known for. We then came up with a custom metal pattern for the contrasting walls. This pattern spacing is inspired by the actual geologic stratification of nearby Camelback Mountain, which is the focus of this home. Additionally, we added several organic shaped cracks and crevice’s, both vertical and horizontal, that allow daylight to penetrate the interior like sunlight penetrates boulder formations found along several nearby desert trails.
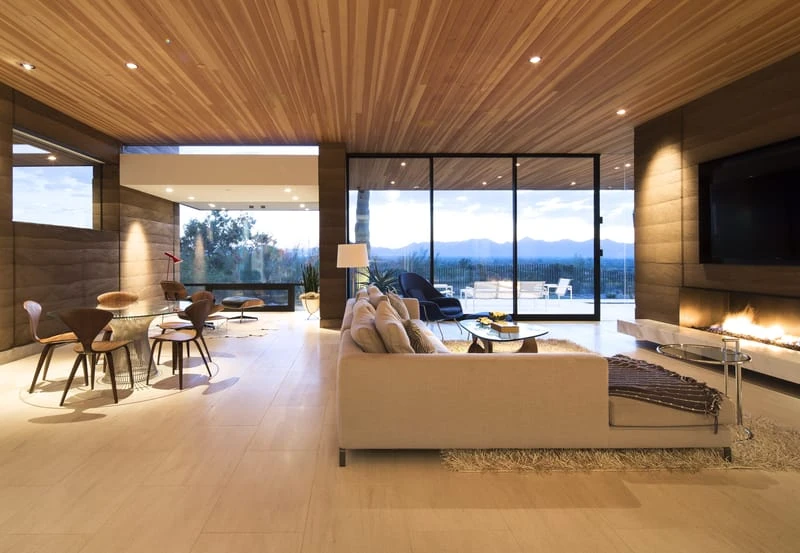
Kendle Design Collaborative
Where is the most popular location for new residential and commercial projects in Scottsdale?
Scottsdale and Paradise Valley is home to most of our work, though the west side of town, particularly Peoria, is starting to sprout upscale custom homes. One of our most ambitious homes, our Contour House, is located there and we have another design starting nearby.
What are the most important factors that affect the project budget?
Site topography, the simplicity of structure, how heroic the architecture is - does it cantilever in ways that appear to defy gravity? Detailing, material and fixture selections.
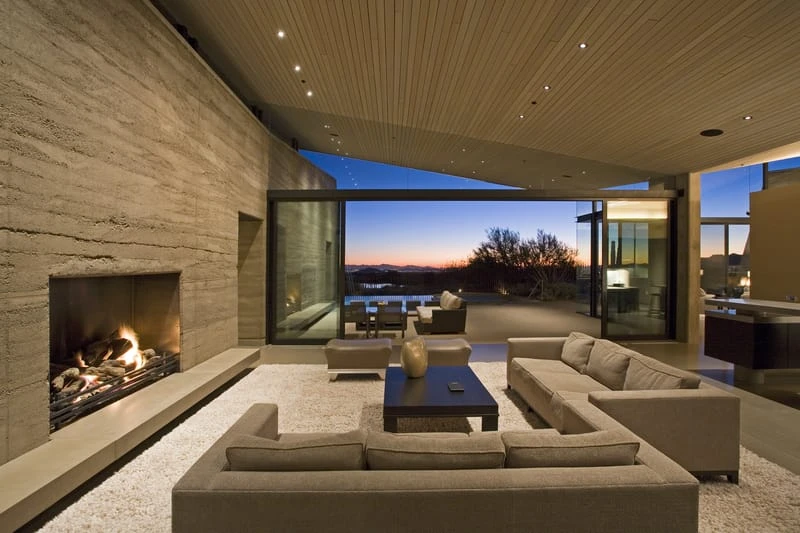
Kendle Design Collaborative
What are the main steps of residential projects? How many months does it take to complete an average residential project?
Design, construction documentation and permitting on average can take between 8-12 months for our projects. We have done some faster and some have taken far longer for a variety of reasons. Construction is typically between 12-24 months depending on the site conditions. Our Contour House had 11 months just in site preparation prior to going vertical with the structure of the home.
You have lots of completed and in-progress projects. Which one is your favorite?
To use the words of Frank Lloyd Wright “the next one of course”. Wright was accused of being arrogant when he said that but is totally true because each new project benefits from the ones before it. We are constantly learning and looking for new and better ways to design and detail and each new home is better than the last.
What would you recommend to clients who want to work with an architect to build or redesign their home?
Do your homework. Understand the relative costs for building the type of home you wish to build before engaging an architect. Build better - not bigger. Higher quality of design up front combined with higher quality details and materials will last a lifetime and bring many rewards each and every day you live in your home.
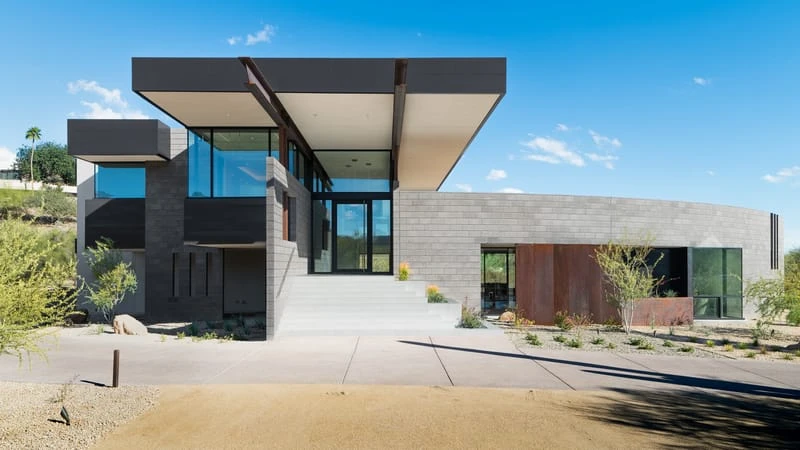
Kendle Design Collaborative
In your opinion, what is the relation between Low Budget - Short Project Time - High Quality? Is it possible to combine all in one project?
Unless you are building a manufactured home with repetitive details and materials you can likely never arrive at High Quality or even great design if your primary objective is faster and cheaper. Designing and building high-quality bespoke architecture takes careful consideration and time. The more you invest up front in design the greater your long-term payoff and reward will be.
What is the best advice you have received, and what advice would you give to young architects?
Be yourself, believe in your training and stop trying too hard. Take in all the data available and allow the intuitive side of your brain to solve the problem. Don’t rest with the first idea you come up with -keep challenging and looking at options no matter how crazy they seem. Sometimes you must work through 10 ideas or concepts before arriving at the “Ah Ha!” moment that is the nucleus of a great design.
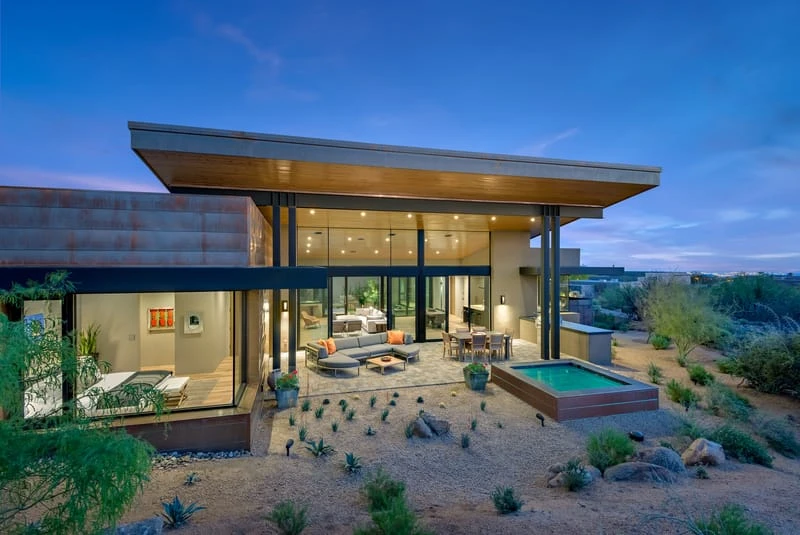
Kendle Design Collaborative
How can our readers follow Kendle Design Collaborative?
We are very active on social media, particularly Instagram @kendledesign. We also have a Vimeo site, https://vimeo.com/kendledesign, where you can see all our videos and animations. We are of course on Houzz.com and have been very fortunate to be featured on design websites such as Archdaily, Dezeen and Contemporist among many others. Of course, the easiest way is to go to our website at www.kendledesign.com which we just finished overhauling this week where all of the above can be found.
What is coming up next for you?
2019 looks to be a great year with several new residential projects starting including several major transformational remodels, new hillside homes and a family compound just down the street from my office where our client wants to build something very non-traditional, something I believe will result in a true Arizona home, a home unique to our environment and making the most of what we are blessed with -great weather and spectacular views.
Thank you Brent for your time.
For more information, please click here to visit the website of Kendle Design Collaborative
This interview was conducted in a Question-and-Answer format. The answers were checked for grammar and punctuation and published without any additional editing. Friday, February 22, 2019. All photos are the property of their respective owners.